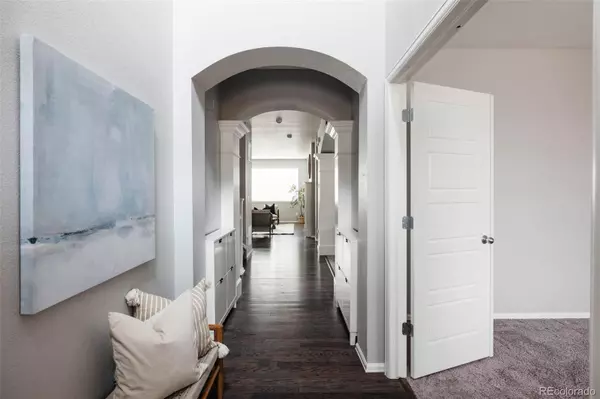For more information regarding the value of a property, please contact us for a free consultation.
22482 E Union CIR Aurora, CO 80015
Want to know what your home might be worth? Contact us for a FREE valuation!

Our team is ready to help you sell your home for the highest possible price ASAP
Key Details
Sold Price $835,000
Property Type Single Family Home
Sub Type Single Family Residence
Listing Status Sold
Purchase Type For Sale
Square Footage 4,063 sqft
Price per Sqft $205
Subdivision Copperleaf
MLS Listing ID 4837970
Sold Date 01/05/24
Bedrooms 5
Full Baths 4
Three Quarter Bath 2
Condo Fees $438
HOA Fees $36
HOA Y/N Yes
Abv Grd Liv Area 3,442
Originating Board recolorado
Year Built 2015
Annual Tax Amount $5,871
Tax Year 2022
Lot Size 6,098 Sqft
Acres 0.14
Property Description
Discover the perfect blend of modern living and timeless elegance with this large five bedroom, six bathroom home in the popular Copperleaf neighborhood. Constructed in 2015, this property combines the latest in design with all of the comforts of a classic home. The main level offers an open concept kitchen, living, and dining area with beautiful hardwood floors and cozy gas fireplace. The gourmet chef’s kitchen is sure to impress and features granite countertops, dark kitchen cabinets, and an expansive island. On the upper level, you’ll find the primary owner.s suite with a spa-like bathroom and two walk in closets. This home is incredibly unique as it has three additional ensuites on the upper level in order to meet everyone’s needs! The basement is perfect for additional living space to use however you’d like! Other features of the home include: an eat-in kitchen, a whole home ring security system, a central vacuum system, jellyfish lights installed on front and back porch, turfed backyard with in ground electrical lighting, two hvac systems, existing window well covers, and a large oversized tandem 3 car garage. This home is conveniently located near top schools in the Cherry Creek school district and is close to shopping, dining, and more!
Location
State CO
County Arapahoe
Rooms
Basement Finished, Partial
Main Level Bedrooms 1
Interior
Interior Features Central Vacuum, Eat-in Kitchen, Entrance Foyer, Five Piece Bath, Granite Counters, High Ceilings, In-Law Floor Plan, Jet Action Tub, Kitchen Island, Open Floorplan, Pantry, Primary Suite, Smoke Free, Walk-In Closet(s)
Heating Forced Air
Cooling Central Air
Flooring Carpet, Linoleum, Wood
Fireplaces Number 1
Fireplaces Type Gas, Living Room
Fireplace Y
Appliance Cooktop, Double Oven, Dryer, Gas Water Heater, Microwave, Range Hood, Refrigerator, Washer
Exterior
Exterior Feature Lighting
Garage Concrete, Dry Walled, Oversized, Tandem
Garage Spaces 3.0
Utilities Available Cable Available, Electricity Available, Electricity Connected, Internet Access (Wired), Natural Gas Connected
Roof Type Other
Total Parking Spaces 5
Garage Yes
Building
Sewer Public Sewer
Water Public
Level or Stories Two
Structure Type Wood Siding
Schools
Elementary Schools Mountain Vista
Middle Schools Sky Vista
High Schools Eaglecrest
School District Cherry Creek 5
Others
Senior Community No
Ownership Individual
Acceptable Financing Cash, Conventional, FHA, VA Loan
Listing Terms Cash, Conventional, FHA, VA Loan
Special Listing Condition None
Read Less

© 2024 METROLIST, INC., DBA RECOLORADO® – All Rights Reserved
6455 S. Yosemite St., Suite 500 Greenwood Village, CO 80111 USA
Bought with WK Real Estate Longmont
GET MORE INFORMATION




