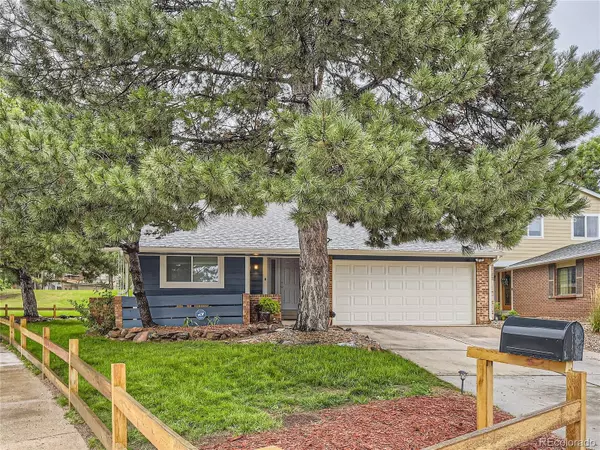For more information regarding the value of a property, please contact us for a free consultation.
3867 S Atchison WAY Aurora, CO 80014
Want to know what your home might be worth? Contact us for a FREE valuation!

Our team is ready to help you sell your home for the highest possible price ASAP
Key Details
Sold Price $580,000
Property Type Single Family Home
Sub Type Single Family Residence
Listing Status Sold
Purchase Type For Sale
Square Footage 1,634 sqft
Price per Sqft $354
Subdivision Pier Point
MLS Listing ID 4933160
Sold Date 12/18/23
Bedrooms 3
Full Baths 1
Three Quarter Bath 2
Condo Fees $737
HOA Fees $61/ann
HOA Y/N Yes
Abv Grd Liv Area 1,634
Originating Board recolorado
Year Built 1979
Annual Tax Amount $2,501
Tax Year 2022
Lot Size 5,227 Sqft
Acres 0.12
Property Description
Prepare to be captivated by this stunningly updated 3-bedroom, 3-bathroom home. Nestled directly across from Cherry Creek State Park, this home provides not only a premium location, but also a host of recent upgrades that make it a true gem. With a list of recent updates that reads like a dream, this home is truly move in ready. The brand-new kitchen is a showstopper, featuring granite counter tops with bookend slabs, soft-close cabinets and drawers, and stainless steel appliances. The farmhouse-style sink and ample storage make it both beautiful and functional. The open-concept design seamlessly connects the kitchen to the spacious living and dining areas, creating an ideal space for entertaining. All three bathrooms have been fully renovated, showcasing energy-efficient toilets, stylish showers, new tiling, modern vanities, and new doors. New flooring and baseboards have been installed throughout the home. The exterior of the home has not been overlooked. It boasts a new Trex deck, fresh exterior paint, a new garage door, new gutters, new exterior doors, and new windows that enhance both curb appeal and energy efficiency. This is your opportunity to own a turnkey home that has been lovingly updated and designed.
Location
State CO
County Arapahoe
Rooms
Basement Crawl Space, Partial, Unfinished
Main Level Bedrooms 1
Interior
Interior Features Built-in Features, Ceiling Fan(s), Granite Counters, Kitchen Island, Radon Mitigation System
Heating Forced Air, Natural Gas
Cooling Central Air
Flooring Tile, Vinyl
Fireplaces Type Living Room, Wood Burning
Fireplace N
Appliance Cooktop, Dishwasher, Disposal, Dryer, Microwave, Oven, Refrigerator, Washer
Laundry In Unit
Exterior
Exterior Feature Balcony, Private Yard
Garage Concrete
Garage Spaces 2.0
Fence Full
Utilities Available Cable Available, Electricity Available, Internet Access (Wired)
Roof Type Composition
Total Parking Spaces 2
Garage Yes
Building
Lot Description Corner Lot, Landscaped, Near Public Transit, Open Space, Sprinklers In Front
Sewer Public Sewer
Water Public
Level or Stories Three Or More
Structure Type Brick,Frame
Schools
Elementary Schools Polton
Middle Schools Prairie
High Schools Overland
School District Cherry Creek 5
Others
Senior Community No
Ownership Individual
Acceptable Financing Cash, Conventional, FHA, VA Loan
Listing Terms Cash, Conventional, FHA, VA Loan
Special Listing Condition None
Pets Description Cats OK, Dogs OK
Read Less

© 2024 METROLIST, INC., DBA RECOLORADO® – All Rights Reserved
6455 S. Yosemite St., Suite 500 Greenwood Village, CO 80111 USA
Bought with Keller Williams Realty Urban Elite
GET MORE INFORMATION




