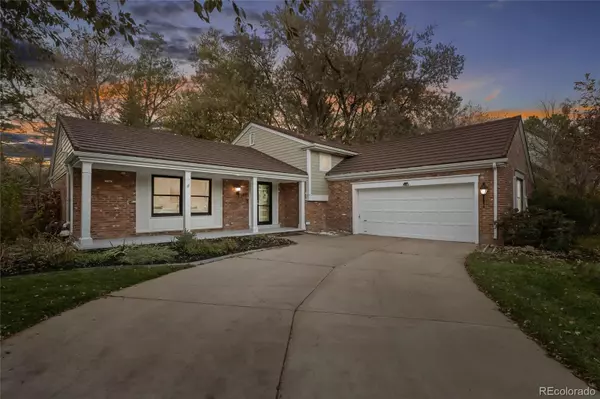For more information regarding the value of a property, please contact us for a free consultation.
3861 S Narcissus WAY Denver, CO 80237
Want to know what your home might be worth? Contact us for a FREE valuation!

Our team is ready to help you sell your home for the highest possible price ASAP
Key Details
Sold Price $850,000
Property Type Single Family Home
Sub Type Single Family Residence
Listing Status Sold
Purchase Type For Sale
Square Footage 2,768 sqft
Price per Sqft $307
Subdivision Southmoor Park
MLS Listing ID 8656713
Sold Date 12/18/23
Style Traditional
Bedrooms 4
Full Baths 1
Three Quarter Bath 2
Condo Fees $25
HOA Fees $2/ann
HOA Y/N Yes
Abv Grd Liv Area 2,218
Originating Board recolorado
Year Built 1969
Annual Tax Amount $3,304
Tax Year 2022
Lot Size 10,890 Sqft
Acres 0.25
Property Description
Welcome to your dream home nestled in the highly sought-after neighborhood of Southmoor! This captivating, highly updated, multi-level home boasts 4 bedrooms and 3 bathrooms, offering over 2900 square feet of finished living space. With thoughtful remodeling throughout, this residence features brand-new Renewal by Andersen black modern windows and a front door, new carpet and hardwood floors, a custom-built mudroom, fresh interior paint, finished basement, newer stone-coated steel roof, and so much more.
The heart of this home is the beautifully renovated kitchen, featuring sleek, modern style cabinets, high-end stainless-steel appliances, and stunning quartz countertops. The kitchen is a culinary enthusiast's paradise, perfect for preparing meals and entertaining with style.
As you step onto the main level, you'll be greeted by a warm and inviting atmosphere. The front living and dining rooms are adorned with custom paneled walls, adding a touch of sophistication and character to the space.
Heading upstairs, you'll find plush new carpeting on the stairs and throughout the bedrooms. The bathrooms on this level have been thoughtfully updated with quartz countertops and modern white shower tiling, ensuring both style and functionality.
Your private backyard is a serene oasis with an abundance of mature trees, providing shade and a sense of tranquility—custom landscaping is seen throughout. Additionally, there's a dedicated area for gardening, allowing you to cultivate your own slice of paradise.
With a mother-in-law suite on the lower level of the home, a private garage entrance leads you to a full bedroom and a ¾ bathroom.
Seize this chance to make this remarkable property yours and experience the Southmoor lifestyle at its finest!
Location
State CO
County Denver
Zoning S-SU-F
Rooms
Basement Finished, Partial
Main Level Bedrooms 1
Interior
Interior Features Breakfast Nook, Built-in Features, Eat-in Kitchen, Granite Counters, Pantry, Primary Suite, Smoke Free
Heating Baseboard, Hot Water
Cooling Evaporative Cooling
Flooring Carpet, Tile, Wood
Fireplaces Number 1
Fireplaces Type Family Room, Wood Burning
Fireplace Y
Appliance Dishwasher, Disposal, Microwave, Oven, Range Hood, Refrigerator, Self Cleaning Oven, Sump Pump
Exterior
Garage Spaces 2.0
Fence Full
Roof Type Concrete
Total Parking Spaces 2
Garage Yes
Building
Lot Description Level, Many Trees, Sprinklers In Front, Sprinklers In Rear
Sewer Public Sewer
Water Public
Level or Stories Tri-Level
Structure Type Block,Brick,Frame,Wood Siding
Schools
Elementary Schools Southmoor
Middle Schools Hamilton
High Schools Thomas Jefferson
School District Denver 1
Others
Senior Community No
Ownership Individual
Acceptable Financing Cash, Conventional, FHA, VA Loan
Listing Terms Cash, Conventional, FHA, VA Loan
Special Listing Condition None
Read Less

© 2024 METROLIST, INC., DBA RECOLORADO® – All Rights Reserved
6455 S. Yosemite St., Suite 500 Greenwood Village, CO 80111 USA
Bought with Compass - Denver
GET MORE INFORMATION




