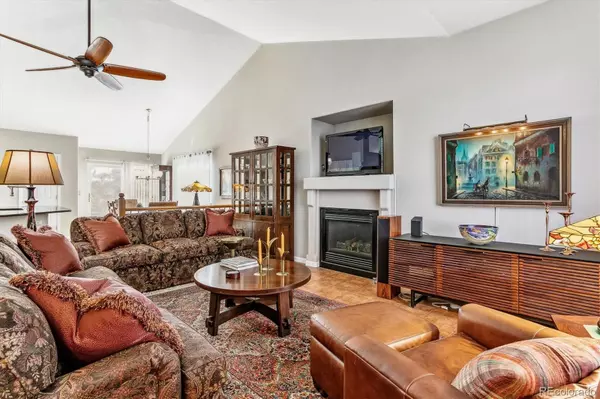For more information regarding the value of a property, please contact us for a free consultation.
2418 S Halifax WAY Aurora, CO 80013
Want to know what your home might be worth? Contact us for a FREE valuation!

Our team is ready to help you sell your home for the highest possible price ASAP
Key Details
Sold Price $510,000
Property Type Single Family Home
Sub Type Single Family Residence
Listing Status Sold
Purchase Type For Sale
Square Footage 1,541 sqft
Price per Sqft $330
Subdivision Sterling Hills
MLS Listing ID 5798632
Sold Date 12/13/23
Bedrooms 3
Full Baths 2
Condo Fees $240
HOA Fees $20/ann
HOA Y/N Yes
Abv Grd Liv Area 1,541
Originating Board recolorado
Year Built 2000
Annual Tax Amount $2,795
Tax Year 2022
Lot Size 5,662 Sqft
Acres 0.13
Property Description
Welcome to this pristinely remodeled ranch in the Sterling Hills neighborhood. Step in the front door to an open concept layout with a spacious living room with gas fireplace, a formal dining room and a beautifully remodeled modern kitchen. The kitchen boasts 42" custom cabinets, granite countertops, glass tile backsplash and stainless steel appliances. Walk directly out to your backyard oasis that backs to the greenbelt and trail. The oversized primary bedroom is a serene space with a large walk-in closet with customized shelving and built-ins. The ensuite has been tastefully remodeled with granite counters and a large glass enclosed shower. The basement is ready for your finishing touches to give you an additional 900sqft! Move right in and make it yours.
Location
State CO
County Arapahoe
Rooms
Basement Partial, Unfinished
Main Level Bedrooms 3
Interior
Interior Features Ceiling Fan(s), Five Piece Bath, Granite Counters, Open Floorplan, Primary Suite, Smoke Free, Vaulted Ceiling(s), Walk-In Closet(s)
Heating Forced Air
Cooling Central Air
Flooring Tile, Wood
Fireplaces Number 1
Fireplaces Type Living Room
Fireplace Y
Appliance Dishwasher, Disposal, Oven, Range, Refrigerator
Exterior
Exterior Feature Private Yard
Garage Spaces 2.0
Roof Type Composition
Total Parking Spaces 2
Garage Yes
Building
Lot Description Level
Sewer Public Sewer
Water Public
Level or Stories One
Structure Type Brick
Schools
Elementary Schools Aurora Frontier K-8
Middle Schools Aurora Frontier K-8
High Schools Vista Peak
School District Adams-Arapahoe 28J
Others
Senior Community No
Ownership Individual
Acceptable Financing Cash, Conventional, FHA, VA Loan
Listing Terms Cash, Conventional, FHA, VA Loan
Special Listing Condition None
Read Less

© 2024 METROLIST, INC., DBA RECOLORADO® – All Rights Reserved
6455 S. Yosemite St., Suite 500 Greenwood Village, CO 80111 USA
Bought with Compass - Denver
GET MORE INFORMATION




