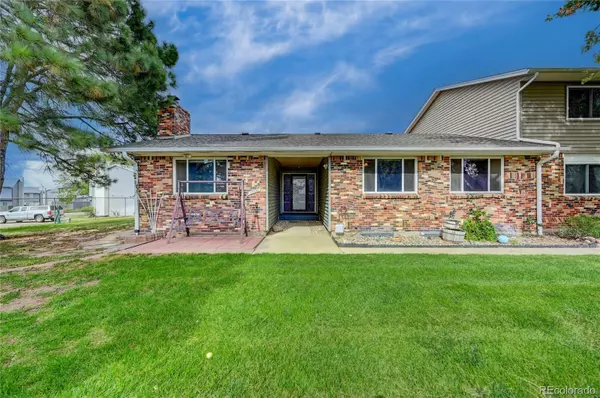For more information regarding the value of a property, please contact us for a free consultation.
1296 Cree DR Colorado Springs, CO 80915
Want to know what your home might be worth? Contact us for a FREE valuation!

Our team is ready to help you sell your home for the highest possible price ASAP
Key Details
Sold Price $333,000
Property Type Townhouse
Sub Type Townhouse
Listing Status Sold
Purchase Type For Sale
Square Footage 2,171 sqft
Price per Sqft $153
Subdivision Cimarron Hills
MLS Listing ID 3507471
Sold Date 11/17/23
Bedrooms 4
Full Baths 1
Three Quarter Bath 2
Condo Fees $350
HOA Fees $350/mo
HOA Y/N Yes
Abv Grd Liv Area 1,467
Originating Board recolorado
Year Built 1966
Annual Tax Amount $938
Tax Year 2022
Lot Size 1,742 Sqft
Acres 0.04
Property Description
Welcome to this stunning, fully renovated townhouse located in the vibrant community of Cimarron Hills in Colorado Springs, CO. Prepare to be amazed by the remarkable features and stylish design of this property!
As you step into the entrance foyer, you'll be welcomed by the exquisite laminate flooring, setting the tone for the elegance that awaits within.
The dining room is an ideal space for hosting dinner parties or enjoying family meals.
The kitchen is a chef's dream, boasting stainless steel appliances, pristine white cabinets, and a sophisticated grey subway tile backsplash. The spacious living room, complete with a cozy fireplace, adds to the allure of this level.
Location
State CO
County El Paso
Zoning R-4 CAD-O
Rooms
Basement Partial
Main Level Bedrooms 2
Interior
Heating Forced Air, Natural Gas
Cooling Central Air
Flooring Carpet, Tile, Vinyl
Fireplaces Number 1
Fireplaces Type Living Room
Fireplace Y
Appliance Dishwasher, Disposal, Microwave, Oven, Range, Refrigerator, Sump Pump
Laundry In Unit
Exterior
Exterior Feature Private Yard
Garage Asphalt
Fence Fenced Pasture
Utilities Available Cable Available, Electricity Available
View Mountain(s)
Roof Type Composition
Total Parking Spaces 2
Garage No
Building
Sewer Public Sewer
Water Public
Level or Stories One
Structure Type Brick,Vinyl Siding
Schools
Elementary Schools Mcauliffe
Middle Schools Swigert
High Schools Mitchell
School District Colorado Springs 11
Others
Senior Community No
Ownership Individual
Acceptable Financing Cash, Conventional, FHA, VA Loan
Listing Terms Cash, Conventional, FHA, VA Loan
Special Listing Condition None
Read Less

© 2024 METROLIST, INC., DBA RECOLORADO® – All Rights Reserved
6455 S. Yosemite St., Suite 500 Greenwood Village, CO 80111 USA
Bought with NON MLS PARTICIPANT
GET MORE INFORMATION




