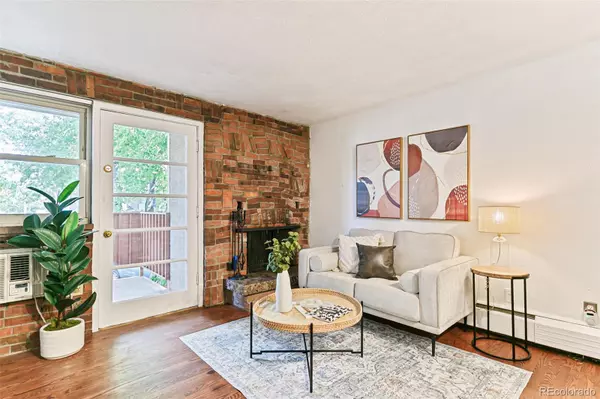For more information regarding the value of a property, please contact us for a free consultation.
625 N Pennsylvania ST #207 Denver, CO 80203
Want to know what your home might be worth? Contact us for a FREE valuation!

Our team is ready to help you sell your home for the highest possible price ASAP
Key Details
Sold Price $215,500
Property Type Condo
Sub Type Condominium
Listing Status Sold
Purchase Type For Sale
Square Footage 424 sqft
Price per Sqft $508
Subdivision Capitol Hill
MLS Listing ID 5653908
Sold Date 10/30/23
Style Mid-Century Modern
Full Baths 1
Condo Fees $210
HOA Fees $210/mo
HOA Y/N Yes
Abv Grd Liv Area 424
Originating Board recolorado
Year Built 1968
Annual Tax Amount $997
Tax Year 2023
Property Description
The condo's efficient floor plan has distinct areas for sleeping, living, kitchen, dining & Work From Home space. Living room has French door to balcony, brick feature wall & wood-burning fireplace with stone tiled hearth seat. Enjoy sitting on your own balcony perched above everything and surrounded by mature trees. The east-facing covered balcony, overlooking Pennsylvania St, measures 10'9” by 6'9” and creates more living space. Kitchen has wood floors, light-colored wood cabinets, new lighting & granite slab counters. Dine at the granite slab breakfast bar that seats 2 stools. A quiet Work from Home space has been created away from the living area. Full bathroom has two separate areas: granite slab vanity with vessel sink & double stack cabinetry and private room with tub & toilet. A quiet Work from Home space has been created away from the living area. The closet is 12-feet long! Extra condo features: site-finished stained wood floors, new wall & ceiling paint throughout & new light fixtures throughout. The red brick building features secure front & back entrances, 2 elevators & a laundry room on each floor. Residents can enjoy the community room & rent it for personal events. More extras in the community room include fitness area with workout equipment, bathroom, shower & sauna. HOA pool has large deck for lounging around the pool as well as two BBQs. Parking space number 12 is located near back door. Walk Score is 95 & Bike Score is 99 which means daily errands do not require a car & can be accomplished either walking or on a bike. The condo is steps away from Trader Joe's, Carboy Winery, Syrup & many other restaurants on 6th & 7th Ave. Enjoy Gov's Park & Cherry Creek Trail. Just minutes to Cherry Creek & Downtown Denver. This low-maintenance turn-key condo has a lot of living in an eco-friendly footprint.
Location
State CO
County Denver
Zoning G-MU-5
Interior
Interior Features Granite Counters, High Speed Internet, Open Floorplan, Smoke Free
Heating Baseboard, Radiant
Cooling Air Conditioning-Room
Flooring Tile, Wood
Fireplaces Number 1
Fireplaces Type Living Room, Wood Burning
Fireplace Y
Appliance Dishwasher, Disposal, Microwave, Range, Refrigerator
Laundry Common Area
Exterior
Exterior Feature Balcony
Pool Outdoor Pool
Utilities Available Electricity Connected, Natural Gas Connected
Roof Type Unknown
Total Parking Spaces 1
Garage No
Building
Sewer Public Sewer
Water Public
Level or Stories One
Structure Type Brick
Schools
Elementary Schools Dora Moore
Middle Schools Morey
High Schools East
School District Denver 1
Others
Senior Community No
Ownership Individual
Acceptable Financing Cash, Conventional, VA Loan
Listing Terms Cash, Conventional, VA Loan
Special Listing Condition None
Pets Allowed No
Read Less

© 2025 METROLIST, INC., DBA RECOLORADO® – All Rights Reserved
6455 S. Yosemite St., Suite 500 Greenwood Village, CO 80111 USA
Bought with Dwell Denver Real Estate



