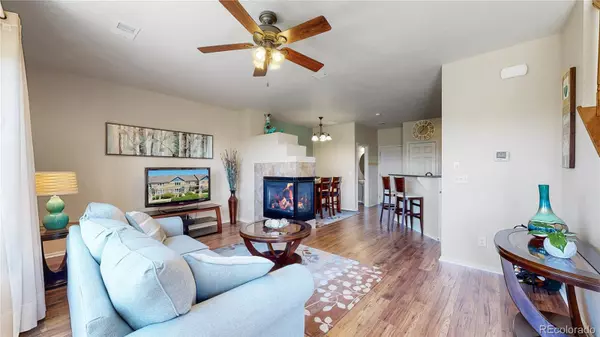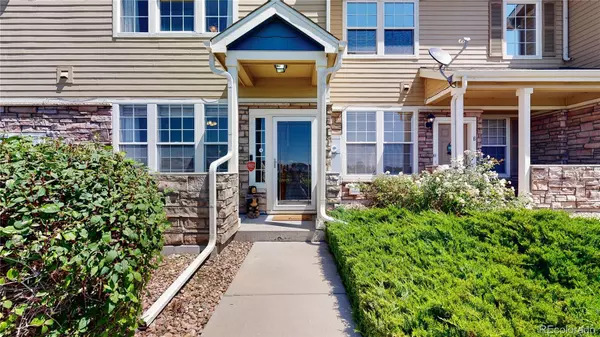For more information regarding the value of a property, please contact us for a free consultation.
12723 Leyden ST #D Thornton, CO 80602
Want to know what your home might be worth? Contact us for a FREE valuation!

Our team is ready to help you sell your home for the highest possible price ASAP
Key Details
Sold Price $435,000
Property Type Townhouse
Sub Type Townhouse
Listing Status Sold
Purchase Type For Sale
Square Footage 1,672 sqft
Price per Sqft $260
Subdivision Ash Meadows
MLS Listing ID 2844607
Sold Date 10/16/23
Style Contemporary
Bedrooms 2
Full Baths 1
Half Baths 1
Three Quarter Bath 1
Condo Fees $198
HOA Fees $198/mo
HOA Y/N Yes
Abv Grd Liv Area 1,672
Originating Board recolorado
Year Built 2008
Annual Tax Amount $2,268
Tax Year 2022
Lot Size 871 Sqft
Acres 0.02
Property Description
Discover the perfect blend of comfort, convenience, and natural beauty in this inviting 2-bedroom, 3-bathroom townhome with a 2-car garage. Step inside and be greeted by the warmth of beautiful hardwood floors that extend throughout the main living areas.
A central three-sided fireplace creates a cozy atmosphere that radiates throughout the open living and dining spaces, making it an ideal spot to gather with loved ones or unwind after a long day. Through large windows, take in the picturesque views of open space and mountains, seamlessly blending the indoors with the beauty of nature. Upstairs, a spacious loft offers endless possibilities - a home office, play area, or simply a quiet escape. The guest bedroom with a full bath ensures comfort and privacy for both family and friends. The primary bedroom is a true retreat, featuring vaulted ceilings that add a sense of openness. A walk-in closet provides ample storage space, while the primary bathroom offers practicality with a large shower, granite counters and dual sinks. Nestled in a peaceful neighborhood, enjoy the privacy and tranquility that this home provides, all while being conveniently located near shopping, schools, and transportation options. The attached 2-car garage not only shelters your vehicles but also offers extra room for storage, with the added convenience of direct access from the street. Nature enthusiasts will love the proximity to Sage Creek Park, a serene outdoor space featuring a beautiful pond - perfect for leisurely walks and enjoying the outdoors. Experience the comfort of modern living paired with the serenity of nature. Schedule a viewing today and make this charming townhome your own
Location
State CO
County Adams
Zoning RES
Interior
Interior Features Ceiling Fan(s), Granite Counters, High Ceilings, High Speed Internet, Open Floorplan, Primary Suite, Smart Thermostat, Sound System, Vaulted Ceiling(s), Walk-In Closet(s)
Heating Forced Air, Natural Gas
Cooling Central Air
Flooring Carpet, Tile, Vinyl, Wood
Fireplaces Number 1
Fireplaces Type Gas Log, Great Room
Fireplace Y
Appliance Dishwasher, Disposal, Microwave, Oven, Range, Refrigerator
Exterior
Parking Features Asphalt, Storage
Garage Spaces 2.0
Fence Partial
View Meadow, Mountain(s)
Roof Type Composition
Total Parking Spaces 2
Garage Yes
Building
Foundation Slab
Sewer Public Sewer
Water Public
Level or Stories Two
Structure Type Frame
Schools
Elementary Schools West Ridge
Middle Schools Roger Quist
High Schools Riverdale Ridge
School District School District 27-J
Others
Senior Community No
Ownership Individual
Acceptable Financing Cash, Conventional
Listing Terms Cash, Conventional
Special Listing Condition None
Pets Allowed Cats OK, Dogs OK
Read Less

© 2025 METROLIST, INC., DBA RECOLORADO® – All Rights Reserved
6455 S. Yosemite St., Suite 500 Greenwood Village, CO 80111 USA
Bought with Jump Living



