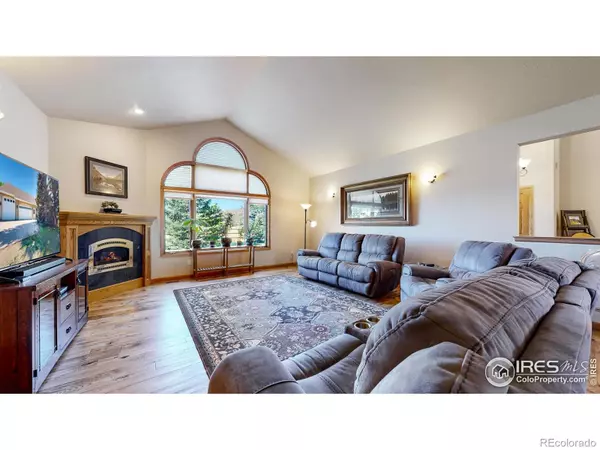For more information regarding the value of a property, please contact us for a free consultation.
66 Juniper Ridge RD Laporte, CO 80535
Want to know what your home might be worth? Contact us for a FREE valuation!

Our team is ready to help you sell your home for the highest possible price ASAP
Key Details
Sold Price $1,055,000
Property Type Single Family Home
Sub Type Single Family Residence
Listing Status Sold
Purchase Type For Sale
Square Footage 3,938 sqft
Price per Sqft $267
Subdivision Bonner Peak
MLS Listing ID IR994047
Sold Date 10/11/23
Bedrooms 4
Full Baths 3
Half Baths 1
Condo Fees $995
HOA Fees $82/ann
HOA Y/N Yes
Abv Grd Liv Area 2,628
Originating Board recolorado
Year Built 1998
Annual Tax Amount $6,238
Tax Year 2022
Lot Size 32.990 Acres
Acres 32.99
Property Description
Expansive 4-bedroom home with 4 luxurious bathrooms, offering the perfect blend of comfort and style. 38 acres of land provides a sense of tranquility that's hard to find elsewhere. Interior of the home is meticulously designed. From the modern kitchen with top-of-the-line appliances to the elegant bathrooms and spacious bedrooms, every inch of this house exudes sophistication and comfort. The primary suite features vaulted ceilings, large windows and a 5 piece on-suite bath.The 36x48 barn is a fantastic bonus with 3 stalls and a tack room. It provides ample space for horses, storage, hobbies, or even the potential for a workshop. Whether you enjoy hiking, gardening, or simply admiring nature, this place is a slice of paradise. This home has it all with a large mudroom, craft room, office and much more! The lower level has a wood burning fireplace and a walk out basement that leads to the fully fenced in yard and patio. The 3 car garage is large enough for a large pickup. Located far enough from the city but close to Poudre Canyon and I-25. HOA comes with "Landowner Only" access to the National Forest.
Location
State CO
County Larimer
Zoning RES
Rooms
Basement Full
Main Level Bedrooms 2
Interior
Interior Features Eat-in Kitchen, Five Piece Bath, Jet Action Tub, Kitchen Island, Open Floorplan, Pantry, Vaulted Ceiling(s), Walk-In Closet(s)
Heating Baseboard, Forced Air, Propane, Wood Stove
Cooling Central Air
Flooring Wood
Fireplaces Type Family Room, Living Room
Equipment Satellite Dish
Fireplace N
Appliance Dishwasher, Disposal, Humidifier, Microwave, Oven, Refrigerator, Self Cleaning Oven
Laundry In Unit
Exterior
Parking Features Heated Garage, Oversized, RV Access/Parking
Garage Spaces 3.0
Utilities Available Cable Available, Electricity Available
View Mountain(s), Plains
Roof Type Composition
Total Parking Spaces 3
Garage Yes
Building
Lot Description Rolling Slope, Sprinklers In Front
Sewer Septic Tank
Water Well
Level or Stories One
Structure Type Stucco
Schools
Elementary Schools Cache La Poudre
Middle Schools Cache La Poudre
High Schools Poudre
School District Poudre R-1
Others
Ownership Individual
Acceptable Financing Cash, Conventional, FHA, VA Loan
Listing Terms Cash, Conventional, FHA, VA Loan
Read Less

© 2024 METROLIST, INC., DBA RECOLORADO® – All Rights Reserved
6455 S. Yosemite St., Suite 500 Greenwood Village, CO 80111 USA
Bought with Group Horsetooth
GET MORE INFORMATION




