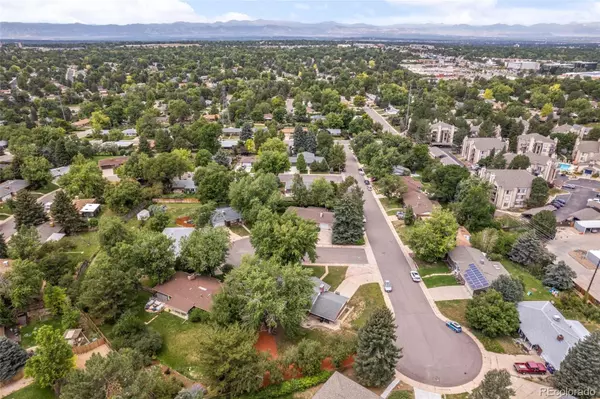For more information regarding the value of a property, please contact us for a free consultation.
3716 S Uinta CT Denver, CO 80237
Want to know what your home might be worth? Contact us for a FREE valuation!

Our team is ready to help you sell your home for the highest possible price ASAP
Key Details
Sold Price $660,000
Property Type Single Family Home
Sub Type Single Family Residence
Listing Status Sold
Purchase Type For Sale
Square Footage 2,158 sqft
Price per Sqft $305
Subdivision Hutchinson Hills
MLS Listing ID 4327446
Sold Date 09/27/23
Style Mid-Century Modern
Bedrooms 4
Full Baths 2
HOA Y/N No
Abv Grd Liv Area 2,158
Originating Board recolorado
Year Built 1963
Annual Tax Amount $2,621
Tax Year 2023
Lot Size 0.300 Acres
Acres 0.3
Property Description
Vintage charm with MODERN updates! This home is nestled between 2 cul-de-sacs and sits WEST FACING with mountain views, on a quiet corner lot with over a 1/4 acre of property! NO HOA fees! GREAT LOCATION! The original brick exterior is in immaculate condition with the exterior siding just painted July 2023! Enter into a landing where the upstairs leads to the perfect dining space with beautiful original hardwood floors and original & RARE 1960s built-ins and charming tile window ledges. Through the dining room, a fully updated kitchen awaits with NEW Stainless steel appliances, NEW white SOFT CLOSE cabinets with beautiful granite counter tops. Access the backyard and garage from the kitchen. The spacious yard has new red mulch, mature trees, a covered patio, and is fully fenced in! The interior has been repainted with updated bathrooms and NEW Luxury Vinyl Tile flooring throughout the lower level and new modern flat baseboards. The lower level is completed with a spacious family room with a charming brick fireplace, 2 Two ample-sized bedrooms with a walk-in closet and laundry area with a utility sink! This is a rare Hutchinson home on a GREAT LOT with ZERO through traffic, minutes to shopping, DTC and Cherry Creek Reservoir!
Location
State CO
County Denver
Zoning S-SU-F
Interior
Interior Features Built-in Features, Eat-in Kitchen, Granite Counters, Smoke Free
Heating Forced Air, Natural Gas
Cooling Central Air
Flooring Vinyl, Wood
Fireplaces Number 1
Fireplaces Type Recreation Room, Wood Burning
Fireplace Y
Appliance Dishwasher, Dryer, Gas Water Heater, Microwave, Oven, Refrigerator, Washer
Exterior
Exterior Feature Private Yard
Parking Features Concrete, Oversized
Garage Spaces 2.0
Fence Full
Roof Type Architecural Shingle
Total Parking Spaces 2
Garage Yes
Building
Lot Description Corner Lot, Cul-De-Sac, Landscaped, Level, Many Trees, Sloped, Sprinklers In Front, Sprinklers In Rear
Foundation Slab
Sewer Public Sewer
Water Public
Level or Stories Split Entry (Bi-Level)
Structure Type Brick, Frame
Schools
Elementary Schools Samuels
Middle Schools Hamilton
High Schools Thomas Jefferson
School District Denver 1
Others
Senior Community No
Ownership Individual
Acceptable Financing 1031 Exchange, Cash, Conventional, FHA, VA Loan
Listing Terms 1031 Exchange, Cash, Conventional, FHA, VA Loan
Special Listing Condition None
Read Less

© 2024 METROLIST, INC., DBA RECOLORADO® – All Rights Reserved
6455 S. Yosemite St., Suite 500 Greenwood Village, CO 80111 USA
Bought with eXp Realty, LLC
GET MORE INFORMATION




