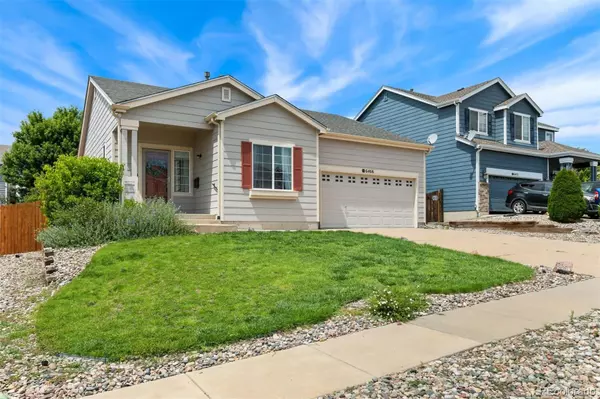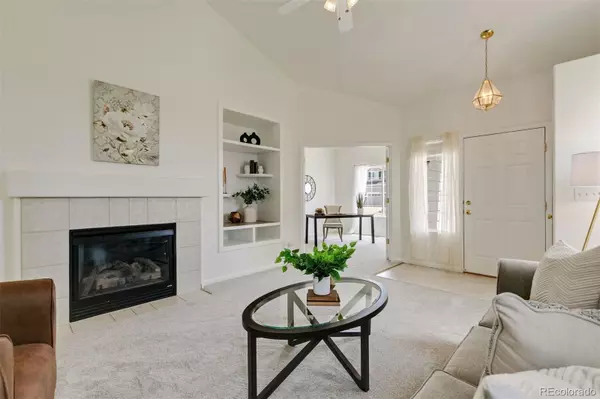For more information regarding the value of a property, please contact us for a free consultation.
6466 Advocate DR Colorado Springs, CO 80923
Want to know what your home might be worth? Contact us for a FREE valuation!

Our team is ready to help you sell your home for the highest possible price ASAP
Key Details
Sold Price $410,000
Property Type Single Family Home
Sub Type Single Family Residence
Listing Status Sold
Purchase Type For Sale
Square Footage 1,295 sqft
Price per Sqft $316
Subdivision Ridgeview At Stetson Hills
MLS Listing ID 9854092
Sold Date 09/06/23
Bedrooms 3
Full Baths 2
Condo Fees $50
HOA Fees $16/qua
HOA Y/N Yes
Abv Grd Liv Area 1,295
Originating Board recolorado
Year Built 2004
Annual Tax Amount $1,164
Tax Year 2022
Lot Size 7,405 Sqft
Acres 0.17
Property Description
This lovely home presents a wonderful opportunity to live in the Ridgeview at Stetson Hills community. A 3-bedroom, 2-bathroom, 2-car garage with a ranch-style floor plan offers true main-level living. The 3rd bedroom has glass-paned French doors, making it an easy option for use as a home office. Brand new carpet in the living room and bedrooms, freshly painted interior and large windows in each of the rooms blend in harmony to give this home a bright, inviting feel throughout. The spacious eat-in kitchen with a walkout to the back deck provides a delightful flow from one living space to the next. The backyard has a beautiful mix of mature trees and terraced landscaping. Convenience surrounds this neighborhood with easy access to parks, schools, shopping and restaurants!
Location
State CO
County El Paso
Zoning R1-6 DF AO
Rooms
Basement Crawl Space
Main Level Bedrooms 3
Interior
Interior Features Ceiling Fan(s), Eat-in Kitchen, High Speed Internet, Pantry, Vaulted Ceiling(s), Walk-In Closet(s)
Heating Forced Air
Cooling Air Conditioning-Room, Central Air
Flooring Carpet, Linoleum
Fireplaces Type Gas, Living Room
Fireplace N
Appliance Dishwasher, Disposal, Dryer, Gas Water Heater, Oven, Range, Refrigerator, Washer
Exterior
Exterior Feature Balcony
Garage Spaces 2.0
Fence Partial
Utilities Available Cable Available, Electricity Available, Natural Gas Available
Roof Type Composition
Total Parking Spaces 2
Garage Yes
Building
Lot Description Landscaped, Level, Sloped, Sprinklers In Front
Foundation Concrete Perimeter
Sewer Public Sewer
Water Public
Level or Stories One
Structure Type Frame, Wood Siding
Schools
Elementary Schools Ridgeview
Middle Schools Sky View
High Schools Vista Ridge
School District District 49
Others
Senior Community No
Ownership Corporation/Trust
Acceptable Financing Cash, Conventional, FHA, VA Loan
Listing Terms Cash, Conventional, FHA, VA Loan
Special Listing Condition None
Read Less

© 2024 METROLIST, INC., DBA RECOLORADO® – All Rights Reserved
6455 S. Yosemite St., Suite 500 Greenwood Village, CO 80111 USA
Bought with NON MLS PARTICIPANT
GET MORE INFORMATION




