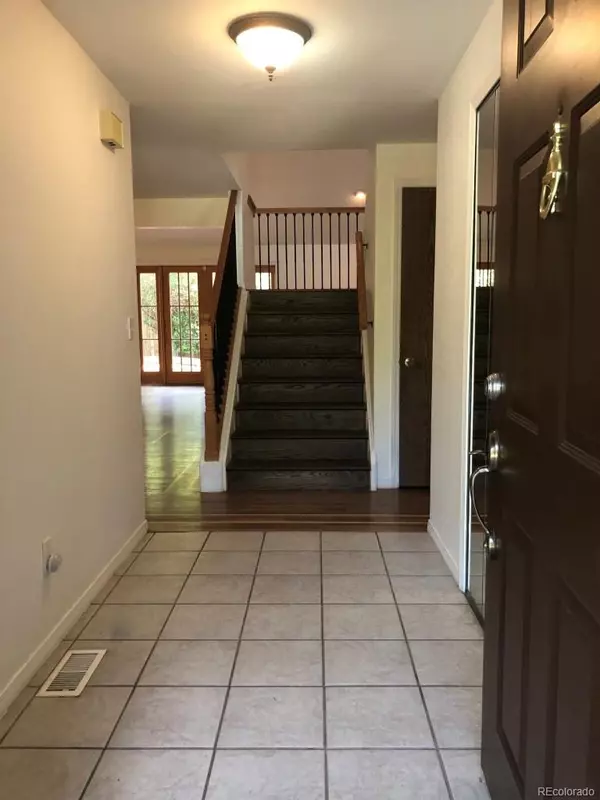For more information regarding the value of a property, please contact us for a free consultation.
8102 E Bucknell PL Denver, CO 80231
Want to know what your home might be worth? Contact us for a FREE valuation!

Our team is ready to help you sell your home for the highest possible price ASAP
Key Details
Sold Price $565,000
Property Type Single Family Home
Sub Type Single Family Residence
Listing Status Sold
Purchase Type For Sale
Square Footage 2,116 sqft
Price per Sqft $267
Subdivision Hutchinson Hills
MLS Listing ID 2567145
Sold Date 08/25/23
Style Contemporary
Bedrooms 3
Full Baths 2
Half Baths 1
HOA Y/N No
Abv Grd Liv Area 1,602
Originating Board recolorado
Year Built 1981
Annual Tax Amount $2,523
Tax Year 2022
Lot Size 7,840 Sqft
Acres 0.18
Property Description
Lots of character with Anderson windows and skylights that allow natural light to flood in. The kitchen has black granite counter top over the original oak cabinets and black appliances and large windows overlooking the front yard where you can keep an eye for those delivery packages and guests arriving. The living room provides an inviting space to gather and unwind, while the adjacent dining area. Anderson French doors opening onto a grand deck that offers the center court to the backyard nestled with Lilac bushes, aspen, apple and plum trees to name a few.
Custom walnut hardwood floors with ash trim, wood floors are under the carpet in bedroom # 1 on main floor & bedroom #2 upstairs. The main floor master has a walk in closet. There are two skylights one at entry and the second in upstairs bath that as dual vanity sinks and a linen closet. There is a built in bench at the top of the stairs at the entrance to the third smaller bedroom that has a vaulted ceiling and will also make a perfect office.
The basement has a half bath and wood paneled den. Perfect for a TV room or game room. The laundry – utility room is unfinished and there is a separate storage room with built in shelves and crawlspace. The home has central air, gas furnace and hot water heater, radon mitigation system, an ADT security system and outdoor storage shed.
This is a perfect canvas for you to put your personal touch and turn this house into your dream home. This is a sound original home with room to make your own upgrades down the road to add value and still be priced well within the current market.
Hutchinson Hill home that backs up to Gun Club. Conveniently located near Bible Park, Highline at Cherry Creek, Cherry Creek State Park and Reservoir, I-25, I-225, DIA with plenty of dining options. This home is truly a hidden infill gem amongst Denver’s most favorite amenities and award-winning Holm elementary and Hamilton middle school are a few blocks away.
Location
State CO
County Denver
Zoning R-1
Rooms
Basement Crawl Space, Finished, Partial, Unfinished
Main Level Bedrooms 1
Interior
Interior Features Built-in Features, Ceiling Fan(s), Entrance Foyer, Granite Counters, High Ceilings, Laminate Counters, Open Floorplan, Radon Mitigation System, Smoke Free, Vaulted Ceiling(s), Walk-In Closet(s)
Heating Forced Air
Cooling Central Air
Flooring Carpet, Tile, Wood
Fireplaces Number 1
Fireplaces Type Living Room, Wood Burning
Fireplace Y
Appliance Dishwasher, Disposal, Dryer, Gas Water Heater, Microwave, Range, Range Hood, Refrigerator, Self Cleaning Oven, Washer
Laundry In Unit
Exterior
Exterior Feature Private Yard
Parking Features Concrete, Exterior Access Door, Insulated Garage, Lighted, Oversized
Garage Spaces 2.0
Fence Full
Utilities Available Cable Available, Electricity Connected, Natural Gas Connected, Phone Connected
Roof Type Composition
Total Parking Spaces 2
Garage Yes
Building
Lot Description Landscaped, Level, Many Trees
Foundation Concrete Perimeter
Sewer Public Sewer
Water Public
Level or Stories Two
Structure Type Brick, Wood Siding
Schools
Elementary Schools Samuels
Middle Schools Hamilton
High Schools Thomas Jefferson
School District Denver 1
Others
Senior Community No
Ownership Individual
Acceptable Financing Cash, Conventional, FHA, VA Loan
Listing Terms Cash, Conventional, FHA, VA Loan
Special Listing Condition None
Pets Allowed Cats OK, Dogs OK
Read Less

© 2024 METROLIST, INC., DBA RECOLORADO® – All Rights Reserved
6455 S. Yosemite St., Suite 500 Greenwood Village, CO 80111 USA
Bought with APARTMENT MANAGEMENT SVCS.
GET MORE INFORMATION




