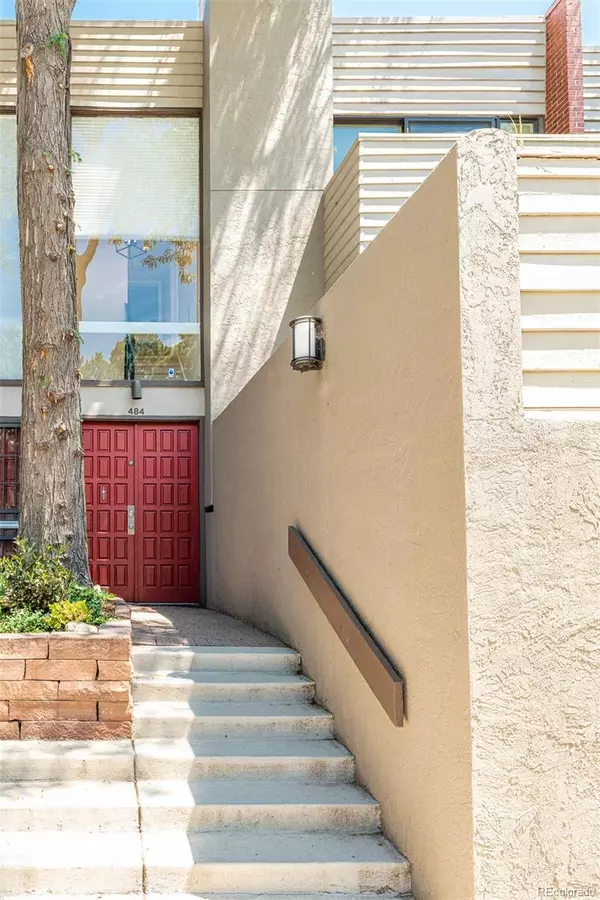For more information regarding the value of a property, please contact us for a free consultation.
484 Josephine ST Denver, CO 80206
Want to know what your home might be worth? Contact us for a FREE valuation!

Our team is ready to help you sell your home for the highest possible price ASAP
Key Details
Sold Price $880,000
Property Type Multi-Family
Sub Type Multi-Family
Listing Status Sold
Purchase Type For Sale
Square Footage 1,408 sqft
Price per Sqft $625
Subdivision Cherry Creek North
MLS Listing ID 3483687
Sold Date 08/21/23
Style Contemporary
Bedrooms 2
Full Baths 1
Half Baths 1
Condo Fees $415
HOA Fees $415/mo
HOA Y/N Yes
Abv Grd Liv Area 1,408
Originating Board recolorado
Year Built 1974
Annual Tax Amount $3,288
Tax Year 2022
Lot Size 1,306 Sqft
Acres 0.03
Property Description
This dreamy home is ready for you to move right in. New carpet, refinished hardwoods, new paint, newer kitchen, and designer light fixtures. Come check out this Carriage House community and understand why so many homeowners have lived here more than 20 years. Perhaps it's the ability to live in bustling Cherry Creek, but right next to a quiet park, have your own heated pool cleaned daily, and your private oversized two car garage with storage. This home has a refreshing lightness to it with the main floor hosting your connected living spaces in a circular flow--living room, dining room, kitchen, pantry and powder room--plus an abundant garden to enjoy just outside your floor to ceiling windows. Upstairs hosts your private spaces with two very large bedrooms and a neat-as-a-pin bathroom with plenty of storage. Laundry is also upstairs--yay! The west-facing bedroom has a charming deck outside sliding doors to sit out and enjoy the weather or just let the fresh air flow through. The lower level is your oversized two car garage, plus a large storage room with closet that can be your fitness center, workshop, he-she shed, photography studio, recording studio...the choice is yours. All this just blocks from endless amenities like Whole Foods, Hillstone, Sunflower Bank, Enstrom's, and the Cherry Creek Trail! This home is in top rated Bromwell Elementary. Open houses all weekend long. Check the schedule and see you there!
Location
State CO
County Denver
Zoning R-2-A
Rooms
Basement Full
Interior
Heating Forced Air
Cooling Central Air
Flooring Carpet, Tile, Wood
Fireplaces Number 1
Fireplaces Type Wood Burning
Fireplace Y
Appliance Dryer, Microwave, Range, Refrigerator, Washer
Exterior
Exterior Feature Balcony, Garden
Garage Dry Walled, Insulated Garage
Garage Spaces 2.0
Pool Outdoor Pool
Roof Type Membrane
Total Parking Spaces 2
Garage Yes
Building
Sewer Public Sewer
Level or Stories Three Or More
Structure Type Brick, Stucco, Wood Siding
Schools
Elementary Schools Bromwell
Middle Schools Morey
High Schools East
School District Denver 1
Others
Senior Community No
Ownership Corporation/Trust
Acceptable Financing Cash, Conventional
Listing Terms Cash, Conventional
Special Listing Condition None
Read Less

© 2024 METROLIST, INC., DBA RECOLORADO® – All Rights Reserved
6455 S. Yosemite St., Suite 500 Greenwood Village, CO 80111 USA
Bought with Compass - Denver
GET MORE INFORMATION




