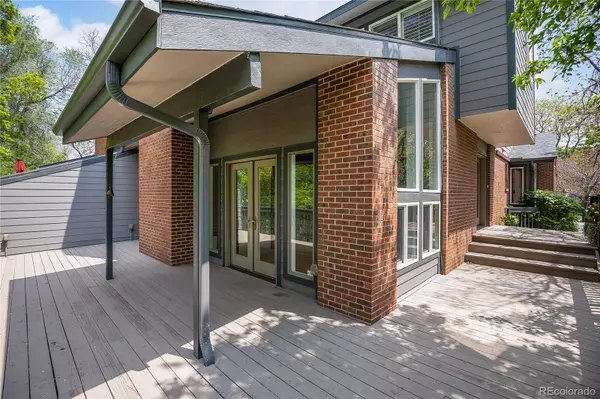For more information regarding the value of a property, please contact us for a free consultation.
2609 S Quebec ST #15 Denver, CO 80231
Want to know what your home might be worth? Contact us for a FREE valuation!

Our team is ready to help you sell your home for the highest possible price ASAP
Key Details
Sold Price $650,000
Property Type Multi-Family
Sub Type Multi-Family
Listing Status Sold
Purchase Type For Sale
Square Footage 3,490 sqft
Price per Sqft $186
Subdivision Cottonwood
MLS Listing ID 6996021
Sold Date 08/18/23
Style Contemporary
Bedrooms 4
Full Baths 1
Three Quarter Bath 3
Condo Fees $500
HOA Fees $500/mo
HOA Y/N Yes
Abv Grd Liv Area 2,338
Originating Board recolorado
Year Built 1978
Annual Tax Amount $2,104
Tax Year 2022
Lot Size 2,613 Sqft
Acres 0.06
Property Description
*ENORMOUS price reduction* Cottonwood's 23 homes are on two roads, this one is located on the inner/ western lane. (Not on Quebec) Tucked away in the private Cottonwoods community with mature trees, you will find this multi-level end unit home adjacent to Bible Park and the High Line Canal. Wrapped in sunlight from the abundant southern and western facing windows, the home welcomes you with beautiful hardwood floors, and plenty of space with over 2,300 sq ft above grade plus a fully finished walk-out basement. The spacious and open main floor is an entertainer's dream featuring an oversized living room with vaulted ceiling, gas fireplace and access to the outside deck. Enjoy time with family and friends in the chef’s kitchen including slab granite counters, abundant white cabinetry, a sub-zero fridge and spacious island. Upstairs you will find a generously sized primary bedroom with seasonal views of the Rocky Mountains, Bible Park and the canal, as well as a large walk-in closet and attached 5-piece bath with a skylight. The second and third bedrooms are also upstairs, as is a second bathroom with a walk-in tub. The walk-out lower level hosts the gracious family room complete with a gas fireplace and bar area, the 4th bathroom, laundry / storage room and 4th bedroom. Other notable features include a new furnace in 2022, new roof, siding and some windows in 2020. Easy access to I-25, I-225 and light rail. The HOA covers all exterior (roof, siding, gutters), yard and tree maintenance, amenity operations, snow removal, sewer, water & trash. Make this coveted canal home yours!
Location
State CO
County Denver
Zoning R-X
Rooms
Basement Finished, Full, Walk-Out Access
Interior
Heating Forced Air, Natural Gas
Cooling Central Air
Fireplaces Number 2
Fireplaces Type Family Room, Gas, Gas Log, Living Room
Fireplace Y
Exterior
Garage Spaces 2.0
Fence None
Roof Type Composition
Total Parking Spaces 2
Garage Yes
Building
Foundation Concrete Perimeter
Sewer Public Sewer
Water Public
Level or Stories Multi/Split
Structure Type Brick, Frame
Schools
Elementary Schools Joe Shoemaker
Middle Schools Hamilton
High Schools Thomas Jefferson
School District Denver 1
Others
Senior Community No
Ownership Estate
Acceptable Financing Cash, Conventional
Listing Terms Cash, Conventional
Special Listing Condition None
Read Less

© 2024 METROLIST, INC., DBA RECOLORADO® – All Rights Reserved
6455 S. Yosemite St., Suite 500 Greenwood Village, CO 80111 USA
Bought with Clarke Real Estate
GET MORE INFORMATION




