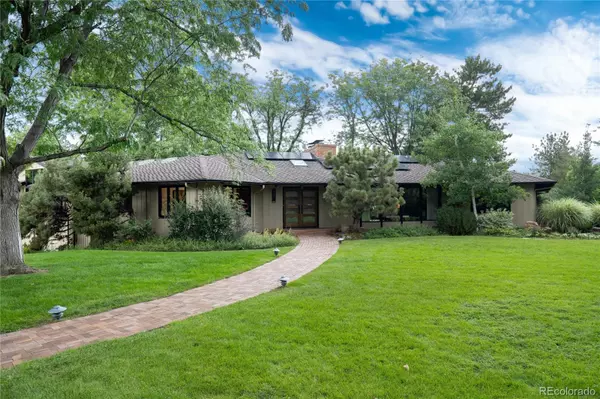For more information regarding the value of a property, please contact us for a free consultation.
1217 Crestridge DR Greenwood Village, CO 80121
Want to know what your home might be worth? Contact us for a FREE valuation!

Our team is ready to help you sell your home for the highest possible price ASAP
Key Details
Sold Price $2,425,000
Property Type Single Family Home
Sub Type Single Family Residence
Listing Status Sold
Purchase Type For Sale
Square Footage 4,005 sqft
Price per Sqft $605
Subdivision Greenwood Acres
MLS Listing ID 2137652
Sold Date 08/11/23
Style Mid-Century Modern
Bedrooms 4
Full Baths 2
Half Baths 1
Three Quarter Bath 1
HOA Y/N No
Abv Grd Liv Area 3,206
Originating Board recolorado
Year Built 1968
Annual Tax Amount $8,674
Tax Year 2022
Lot Size 1.000 Acres
Acres 1.0
Property Description
Located in the highly desirable neighborhood of Greenwood Acres, this spectacular Mid-Century Modern influenced ranch offers 4 bedrooms plus office and loft, 4 bathrooms, and is perfectly situated on a quiet and private cul-de-sac. This well-loved home is being offered on the market for the first time & provides an incredible opportunity to own one of the most sought-after settings in the entire neighborhood. The 1-acre lot is zoned for horses which is a hard to find feature! The property is an entertainer's dream with its gorgeous lawn, lovely back deck & beautiful large pool - a place that memories will be created & cherished for years to come! Upon entering the home, you will notice the striking architectural details that set this home apart from the rest - a spacious great room is surrounded by huge windows & features vaulted beamed ceilings & a dramatic stone wood-burning fireplace. The main floor primary bedroom suite features a large sitting area/office that can be separated with accordion doors. Two additional large guest bedrooms & a full bathroom complete the bedroom wing. A gracious dining room & a spacious eat-in kitchen with its cozy wood-burning fireplace, provide dining options for both formal and casual gatherings. An upper loft is the perfect place for a home office, art studio or playroom. On the lower level you will find a south-facing, light-filled 4th guest bedroom at garden level with its ensuite bathroom & large closets, a family room with fireplace, a workshop & a huge storage room. There's plenty of room for your cars & gear in the oversized 2-car attached garage as well as ample off-street parking. Additional special features include seller-owned solar panels & a backup house generator. The private lot offers endless opportunities to create a gardener's paradise or to add a pickleball/sports court. This idyllic location in Greenwood Village is in close proximity to the best that metro Denver has to offer. WELCOME HOME!!!
Location
State CO
County Arapahoe
Rooms
Basement Crawl Space, Finished, Partial
Main Level Bedrooms 3
Interior
Interior Features Built-in Features, Eat-in Kitchen, Entrance Foyer, Primary Suite, Tile Counters, Utility Sink, Vaulted Ceiling(s), Walk-In Closet(s)
Heating Baseboard, Hot Water
Cooling Air Conditioning-Room, Central Air
Flooring Carpet, Linoleum, Tile
Fireplaces Number 3
Fireplaces Type Basement, Great Room, Kitchen
Fireplace Y
Appliance Cooktop, Dishwasher, Disposal, Down Draft, Dryer, Gas Water Heater, Microwave, Oven, Refrigerator, Washer
Exterior
Exterior Feature Garden, Lighting, Private Yard, Rain Gutters
Garage Concrete, Dry Walled, Exterior Access Door, Insulated Garage, Oversized
Garage Spaces 2.0
Fence Partial
Pool Outdoor Pool
Utilities Available Cable Available, Electricity Connected, Natural Gas Connected, Phone Available
Roof Type Composition
Total Parking Spaces 5
Garage Yes
Building
Lot Description Cul-De-Sac, Irrigated, Landscaped, Many Trees, Near Public Transit, Sprinklers In Front, Sprinklers In Rear
Sewer Public Sewer
Water Public
Level or Stories One
Structure Type Frame, Wood Siding
Schools
Elementary Schools Gudy Gaskill
Middle Schools Euclid
High Schools Littleton
School District Littleton 6
Others
Senior Community No
Ownership Estate
Acceptable Financing Cash, Conventional
Listing Terms Cash, Conventional
Special Listing Condition None
Read Less

© 2024 METROLIST, INC., DBA RECOLORADO® – All Rights Reserved
6455 S. Yosemite St., Suite 500 Greenwood Village, CO 80111 USA
Bought with HomeSmart
GET MORE INFORMATION




