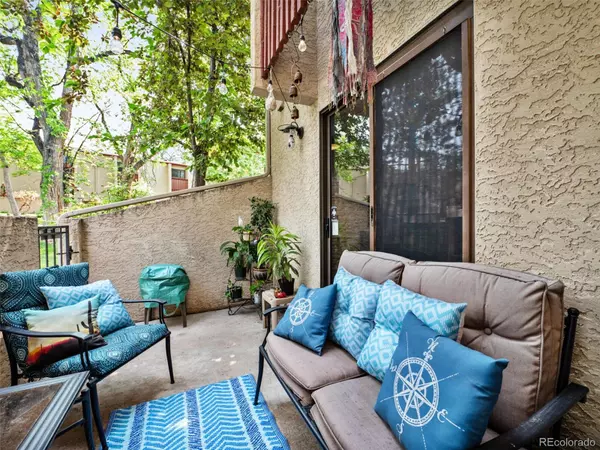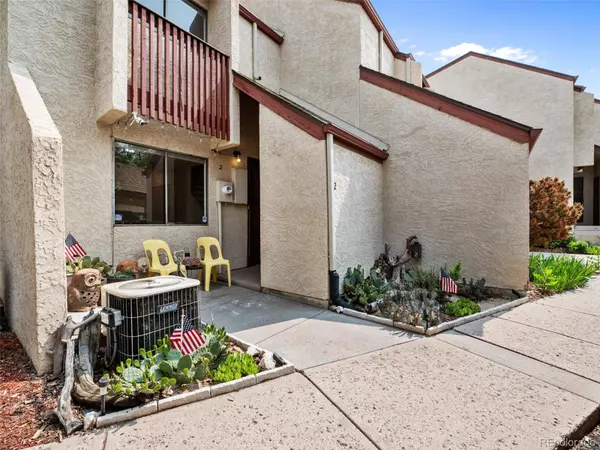For more information regarding the value of a property, please contact us for a free consultation.
1060 S Parker RD #2 Denver, CO 80231
Want to know what your home might be worth? Contact us for a FREE valuation!

Our team is ready to help you sell your home for the highest possible price ASAP
Key Details
Sold Price $335,000
Property Type Multi-Family
Sub Type Multi-Family
Listing Status Sold
Purchase Type For Sale
Square Footage 1,080 sqft
Price per Sqft $310
Subdivision Fountain Court
MLS Listing ID 8773817
Sold Date 08/01/23
Bedrooms 2
Full Baths 1
Half Baths 1
Condo Fees $285
HOA Fees $285/mo
HOA Y/N Yes
Abv Grd Liv Area 1,080
Originating Board recolorado
Year Built 1974
Annual Tax Amount $1,216
Tax Year 2022
Property Description
Welcome to your fresh start! Leave the outside world behind and step into this pristine, welcoming, and cozy home. The entrance is graced by a mature, low-maintenance succulent garden that sets the tone for the rest of the property. As you walk in, you'll be greeted by a versatile dining area that can also serve as a home office or additional sitting room. The bright and airy kitchen offers ample storage space for all your culinary needs.
The living room is a true gem, boasting a stunning view of the courtyard that's unmatched in Fountain Court. Imagine relaxing on the patio on a balmy summer evening, enjoying the peace and privacy of your own little oasis. The oversized primary suite is a true haven, perfect for unwinding after a long day.
You'll have one covered parking space at your disposal, as well as plenty of guest parking for visitors. The home has been freshly painted throughout, and the light fixtures and appliances are less than a year old, making it move-in ready for you.
The location is unbeatable, with easy access to Downtown, Cherry Creek, Aurora, and Parker. You'll also be close to shopping, schools, RTD, and a variety of restaurants. This property is zoned for both long term and short term rentals, in accordance with Denver County guidelines.
Location
State CO
County Denver
Zoning S-MU-3
Rooms
Basement Crawl Space
Interior
Heating Forced Air
Cooling Central Air
Flooring Carpet, Laminate
Fireplace N
Appliance Dishwasher, Disposal, Dryer, Self Cleaning Oven, Washer
Exterior
Garage Guest
Roof Type Composition
Total Parking Spaces 1
Garage No
Building
Lot Description Greenbelt, Near Public Transit
Sewer Public Sewer
Level or Stories Two
Structure Type Adobe
Schools
Elementary Schools Denver Green
Middle Schools Denver Green
High Schools George Washington
School District Denver 1
Others
Senior Community No
Ownership Individual
Acceptable Financing 1031 Exchange, Cash, Conventional, FHA, VA Loan
Listing Terms 1031 Exchange, Cash, Conventional, FHA, VA Loan
Special Listing Condition None
Pets Description Cats OK, Dogs OK
Read Less

© 2024 METROLIST, INC., DBA RECOLORADO® – All Rights Reserved
6455 S. Yosemite St., Suite 500 Greenwood Village, CO 80111 USA
Bought with Due South Realty
GET MORE INFORMATION




