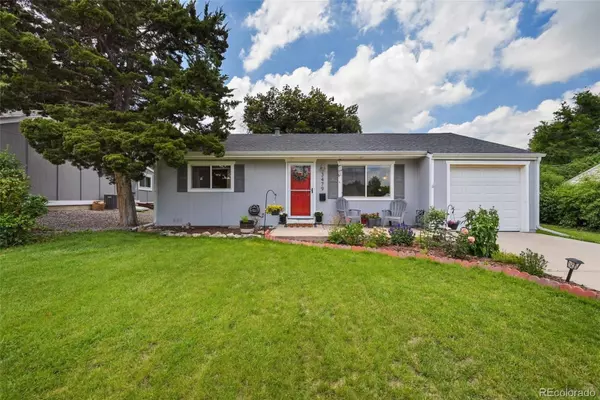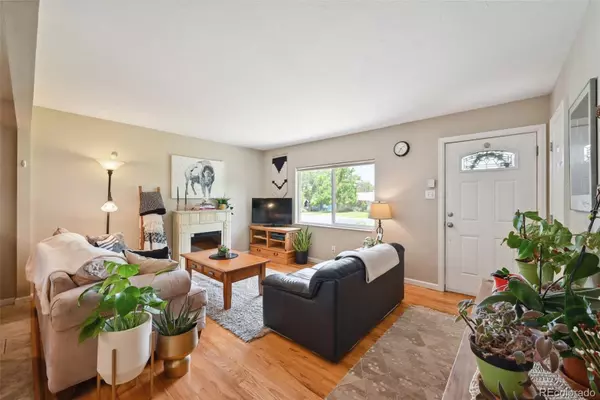For more information regarding the value of a property, please contact us for a free consultation.
3479 S Hudson WAY Denver, CO 80222
Want to know what your home might be worth? Contact us for a FREE valuation!

Our team is ready to help you sell your home for the highest possible price ASAP
Key Details
Sold Price $510,000
Property Type Single Family Home
Sub Type Single Family Residence
Listing Status Sold
Purchase Type For Sale
Square Footage 849 sqft
Price per Sqft $600
Subdivision University Hills
MLS Listing ID 8129452
Sold Date 07/20/23
Bedrooms 2
Full Baths 1
HOA Y/N No
Abv Grd Liv Area 849
Originating Board recolorado
Year Built 1953
Annual Tax Amount $2,222
Tax Year 2022
Lot Size 6,534 Sqft
Acres 0.15
Property Description
Welcome to 3479 South Hudson Way, a charming ranch-style home located in the heart of University Hills, one of Denver's most sought-after neighborhoods! This cozy home offers a comfortable and inviting living experience with two bedrooms, one bath, and an array of desirable features. Step inside and be greeted by a seamlessly flowing open floor plan, accentuated by beautiful wood floors that exude elegance. The well-appointed kitchen boasts granite countertops, stainless steel appliances, and ample cabinet space. Retreat to the cozy bedrooms, filled with natural light, providing a serene atmosphere for rest and relaxation. The backyard is a true oasis, featuring a beautiful garden and ample space for outdoor enjoyment. With two sheds, there's plenty of convenient storage. Located just minutes away from I-25, this home offers easy access to Downtown and the Denver Tech Center, making for an ideal & easy commute. With walkable access to Eisenhower Park, the Highline Canal, and excellent shopping options, you'll have everything you need.
Location
State CO
County Denver
Zoning S-SU-D
Rooms
Basement Crawl Space
Main Level Bedrooms 2
Interior
Interior Features No Stairs, Open Floorplan, Smoke Free
Heating Forced Air, Natural Gas
Cooling Central Air
Flooring Tile, Wood
Fireplaces Number 1
Fireplaces Type Electric
Fireplace Y
Appliance Dishwasher, Disposal, Dryer, Microwave, Refrigerator, Self Cleaning Oven, Washer
Laundry In Unit
Exterior
Exterior Feature Garden, Private Yard
Parking Features Concrete, Dry Walled
Garage Spaces 1.0
Fence Full
Roof Type Composition
Total Parking Spaces 1
Garage Yes
Building
Lot Description Landscaped, Level, Many Trees, Near Public Transit, Sprinklers In Front
Sewer Public Sewer
Water Public
Level or Stories One
Structure Type Frame
Schools
Elementary Schools Bradley
Middle Schools Hamilton
High Schools Thomas Jefferson
School District Denver 1
Others
Senior Community No
Ownership Individual
Acceptable Financing Cash, Conventional, FHA, Other
Listing Terms Cash, Conventional, FHA, Other
Special Listing Condition None
Read Less

© 2025 METROLIST, INC., DBA RECOLORADO® – All Rights Reserved
6455 S. Yosemite St., Suite 500 Greenwood Village, CO 80111 USA
Bought with Compass - Denver



