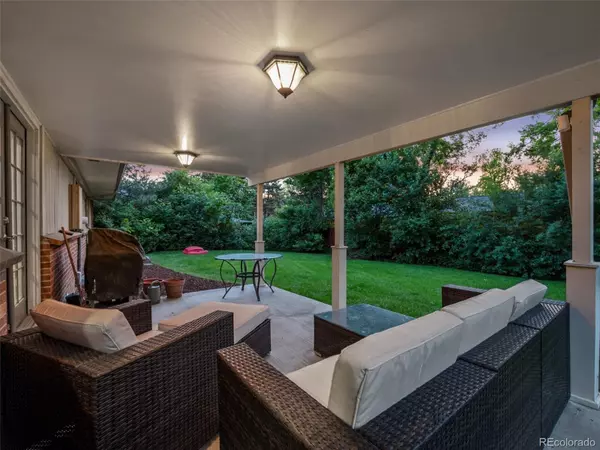For more information regarding the value of a property, please contact us for a free consultation.
6853 E Harvard AVE Denver, CO 80224
Want to know what your home might be worth? Contact us for a FREE valuation!

Our team is ready to help you sell your home for the highest possible price ASAP
Key Details
Sold Price $790,000
Property Type Single Family Home
Sub Type Single Family Residence
Listing Status Sold
Purchase Type For Sale
Square Footage 2,463 sqft
Price per Sqft $320
Subdivision Hutchinson Hills
MLS Listing ID 7149765
Sold Date 07/17/23
Style Traditional
Bedrooms 4
Full Baths 2
Three Quarter Bath 1
HOA Y/N No
Abv Grd Liv Area 1,357
Originating Board recolorado
Year Built 1968
Annual Tax Amount $3,002
Tax Year 2022
Lot Size 8,276 Sqft
Acres 0.19
Property Description
Gorgeous Mid Century Ranch with tasteful updates in the highly sought after location near Bible Park and Highline Canal! Walk out the front door to Natures Playground! Located on a Cul de Sac that enters the Highline Canal Trail System which is great for sightseeing, walking and biking!
The updated Kitchen has gorgeous custom cabinets, large island/breakfast bar, granite counters, stainless steel appliances and a picture window overlooking the beautifully landscaped backyard. Hardwood floors throughout the main, with the exception the bedrooms. The Open Floor plan offers a dining area and cozy sitting space with fireplace that overlooks the lush fully landscaped, fenced yard with covered patio. This beauty exudes taste and has 4 large bedrooms including a primary suite, additional bedroom on main as well as two bedrooms, great room and full bath on the stylish lower level. You will enjoy the oversized game/theater room downstairs which is great for entertaining loved ones and watching your favorite movies! The covered back patio and private backyard offers another great hangout spot to relax or cookout on our beautiful Colorado evenings. New wifi garage door and new AC installed recently as well as Designer paint and lighting are just a few special touches that make this property desirable. Walking distance to light rail, grocery and restaurants, Kent and Denver Academy, High Line Canal trail, Colorado Athletic Club and Bible Park.Easy access to I-25. Minutes to DTC or downtown.
Location
State CO
County Denver
Zoning S-SU-D
Rooms
Basement Partial
Main Level Bedrooms 2
Interior
Heating Forced Air
Cooling Central Air
Flooring Carpet, Tile, Wood
Fireplaces Number 1
Fireplaces Type Family Room
Fireplace Y
Appliance Disposal, Dryer, Gas Water Heater, Microwave, Self Cleaning Oven, Washer
Exterior
Garage Spaces 2.0
Fence Full
Roof Type Composition
Total Parking Spaces 2
Garage Yes
Building
Lot Description Cul-De-Sac, Level
Sewer Public Sewer
Water Public
Level or Stories One
Structure Type Brick, Frame
Schools
Elementary Schools Joe Shoemaker
Middle Schools Hamilton
High Schools Thomas Jefferson
School District Denver 1
Others
Senior Community No
Ownership Individual
Acceptable Financing Cash, Conventional, FHA, VA Loan
Listing Terms Cash, Conventional, FHA, VA Loan
Special Listing Condition None
Read Less

© 2024 METROLIST, INC., DBA RECOLORADO® – All Rights Reserved
6455 S. Yosemite St., Suite 500 Greenwood Village, CO 80111 USA
Bought with Compass - Denver
GET MORE INFORMATION




