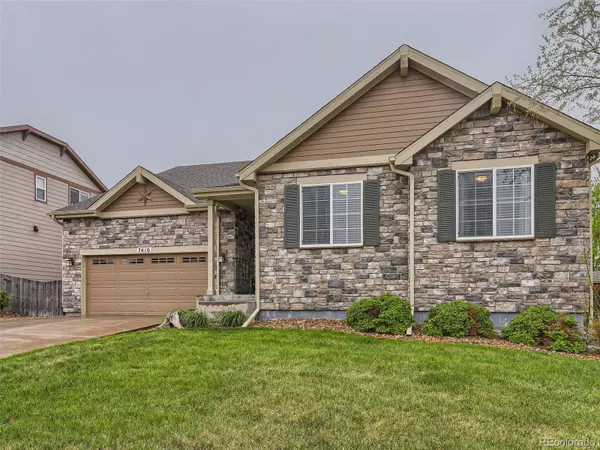For more information regarding the value of a property, please contact us for a free consultation.
7610 E 123rd AVE Thornton, CO 80602
Want to know what your home might be worth? Contact us for a FREE valuation!

Our team is ready to help you sell your home for the highest possible price ASAP
Key Details
Sold Price $656,500
Property Type Single Family Home
Sub Type Single Family Residence
Listing Status Sold
Purchase Type For Sale
Square Footage 2,209 sqft
Price per Sqft $297
Subdivision King Ranch Estates
MLS Listing ID 5427875
Sold Date 07/18/23
Bedrooms 3
Full Baths 2
Half Baths 1
Condo Fees $73
HOA Fees $73/mo
HOA Y/N Yes
Abv Grd Liv Area 2,209
Originating Board recolorado
Year Built 2012
Annual Tax Amount $3,286
Tax Year 2022
Lot Size 7,840 Sqft
Acres 0.18
Property Description
Welcome to this beautiful Ranch-style home with three bedrooms and three bathrooms located in a highly sought-after neighborhood.
As you step inside, you'll be greeted by a bright and open floor plan that seamlessly integrates the living room, dining area, and kitchen. The living room features large windows that allow plenty of natural light to flood the space, creating a warm and inviting atmosphere. The dining area is conveniently located next to the kitchen, making it perfect for hosting dinner parties or family gatherings.
The kitchen is equipped with modern appliances, ample cabinet space, and a large island with seating for quick meals or additional workspace. The bedrooms are spacious and offer plenty of natural light, creating a cozy and comfortable retreat.
One of the unique features of this home is the unfinished basement, offering plenty of storage and endless opportunities to customize the space to your liking. The unfinished basement is perfect for a game room, home theater, or additional living space.
The home also includes paid-off solar panels, ensuring significant energy savings while reducing your carbon footprint.
The outdoor area is equally impressive, featuring a large and beautifully landscaped backyard that's perfect for entertaining guests, playing with pets, or simply relaxing and enjoying the beautiful surroundings.
In summary, this Ranch-style home is a rare find that offers a perfect combination of style, comfort, and energy efficiency. With plenty of space and endless possibilities for customization, this home is perfect for those who appreciate the unique features and benefits that come with homeownership. Don't miss out on the opportunity to make this home yours today!
Location
State CO
County Adams
Rooms
Basement Unfinished
Main Level Bedrooms 3
Interior
Heating Forced Air
Cooling Central Air
Fireplace N
Appliance Dishwasher, Disposal, Dryer, Freezer, Gas Water Heater, Microwave, Oven, Range, Range Hood, Refrigerator, Washer
Exterior
Garage Spaces 2.0
Utilities Available Cable Available, Electricity Connected, Internet Access (Wired), Natural Gas Connected, Phone Available
Roof Type Composition
Total Parking Spaces 2
Garage Yes
Building
Foundation Slab
Sewer Public Sewer
Water Public
Level or Stories One
Structure Type Frame
Schools
Elementary Schools Brantner
Middle Schools Roger Quist
High Schools Prairie View
School District School District 27-J
Others
Senior Community No
Ownership Individual
Acceptable Financing Cash, Conventional, FHA, VA Loan
Listing Terms Cash, Conventional, FHA, VA Loan
Special Listing Condition None
Read Less

© 2025 METROLIST, INC., DBA RECOLORADO® – All Rights Reserved
6455 S. Yosemite St., Suite 500 Greenwood Village, CO 80111 USA
Bought with RE/MAX NORTHWEST INC



