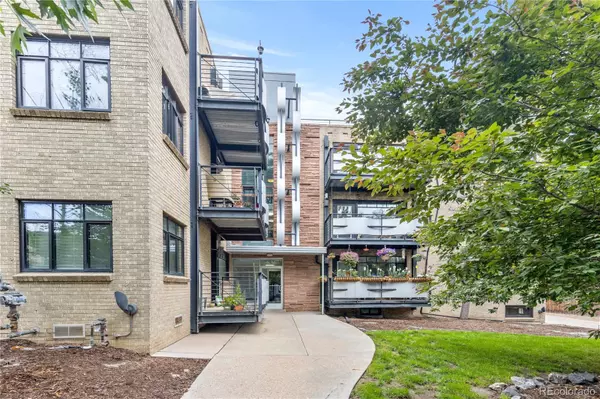For more information regarding the value of a property, please contact us for a free consultation.
636 Washington ST #104 Denver, CO 80203
Want to know what your home might be worth? Contact us for a FREE valuation!

Our team is ready to help you sell your home for the highest possible price ASAP
Key Details
Sold Price $355,000
Property Type Condo
Sub Type Condominium
Listing Status Sold
Purchase Type For Sale
Square Footage 779 sqft
Price per Sqft $455
Subdivision Capitol Hill
MLS Listing ID 5756467
Sold Date 07/13/23
Style Mid-Century Modern
Bedrooms 2
Full Baths 1
Condo Fees $553
HOA Fees $553/mo
HOA Y/N Yes
Abv Grd Liv Area 779
Originating Board recolorado
Year Built 1953
Annual Tax Amount $1,630
Tax Year 2022
Property Description
Enjoy the lifestyle of your urban dreams at this sensational Capitol Hill condo, featuring its own incredibly rare private yard! Set in an amazing location near Governors and Cheesman Parks, this exquisite condo offers a perfect blend of urban convenience and peaceful charm, and the ability to walk out your door to a magnificent fenced private yard. Incredible dining options like Angelo's, Table 6, and Mizuna are nearby, and Pablo's coffee is less than one block away. Shopping at Trader Joe's and Safeway are within walking distance. You'll love easy access to the Cherry Creek bike trail, seamlessly connecting you to the rest of the city. Step inside this remarkable home in a classic mid-century modern building and enjoy an inviting open living room and kitchen, adorned with timeless, warm hardwood floors. The updated kitchen, featuring quartz counters and stainless appliances, features an eat-in counter and a spacious feel. Just off the kitchen, open your newly installed patio door to your private deck and fenced yard - perfect for enjoying barbecues, morning coffee, planting your own garden, or letting the dog out to stretch their legs. Retreat to the two nicely sized bedrooms, offering comfortable spaces for relaxation or a home office. The full bathroom has recently been beautifully remodeled. In addition to your private fenced yard, take advantage of the community rooftop deck with stunning city views. A deeded carport space and a private storage unit with additional bike storage cater to your organizational needs. It gets better - heating, cooling, and water are all conveniently included in the HOA dues, and the laundry room is just steps away on the same floor. And of course, pets are allowed. The amazing residents in the building have ensured it's well-maintained, with a new roof installed in 2021 and newer central heating boiler. Indulge in the urban dream—schedule your viewing today and make this captivating property yours!
Location
State CO
County Denver
Zoning U-RH-2.5
Rooms
Main Level Bedrooms 2
Interior
Heating Baseboard, Radiant
Cooling Evaporative Cooling
Flooring Carpet, Tile, Wood
Fireplace N
Appliance Dishwasher, Disposal, Microwave, Oven
Laundry Common Area
Exterior
Exterior Feature Garden, Private Yard
Roof Type Membrane
Total Parking Spaces 1
Garage No
Building
Sewer Public Sewer
Water Public
Level or Stories One
Structure Type Brick, Frame
Schools
Elementary Schools Dora Moore
Middle Schools Morey
High Schools East
School District Denver 1
Others
Senior Community No
Ownership Individual
Acceptable Financing Cash, Conventional, FHA, Jumbo
Listing Terms Cash, Conventional, FHA, Jumbo
Special Listing Condition None
Pets Allowed Cats OK, Dogs OK
Read Less

© 2025 METROLIST, INC., DBA RECOLORADO® – All Rights Reserved
6455 S. Yosemite St., Suite 500 Greenwood Village, CO 80111 USA
Bought with RE/MAX AVENUES



