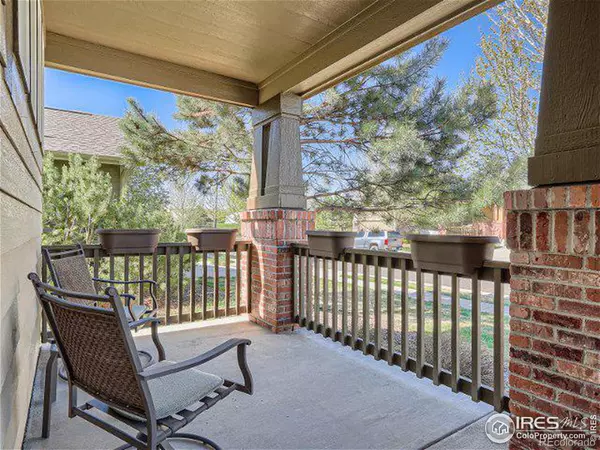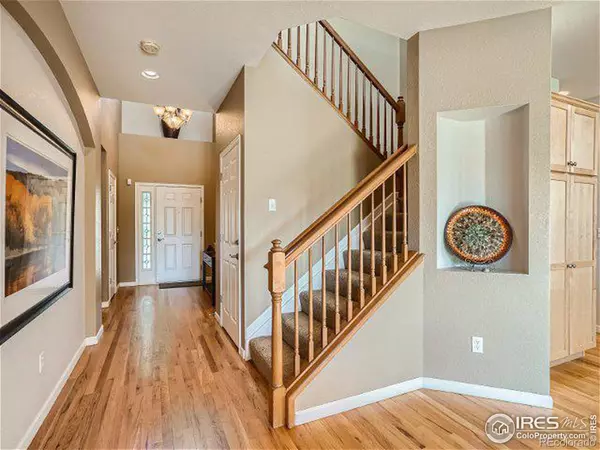For more information regarding the value of a property, please contact us for a free consultation.
12531 Grove ST Broomfield, CO 80020
Want to know what your home might be worth? Contact us for a FREE valuation!

Our team is ready to help you sell your home for the highest possible price ASAP
Key Details
Sold Price $650,000
Property Type Single Family Home
Sub Type Single Family Residence
Listing Status Sold
Purchase Type For Sale
Square Footage 1,993 sqft
Price per Sqft $326
Subdivision Crofton Park
MLS Listing ID IR987431
Sold Date 06/27/23
Bedrooms 3
Full Baths 2
Half Baths 1
Condo Fees $130
HOA Fees $130/mo
HOA Y/N Yes
Abv Grd Liv Area 1,993
Originating Board recolorado
Year Built 2006
Annual Tax Amount $3,855
Tax Year 2022
Lot Size 5,662 Sqft
Acres 0.13
Property Description
Move-in ready three bedroom 2.5 bathrooms home in desirable Crofton Park backing to open space, with a two car garage. Upon entering you are greeted with warm hardwood flooring, green space views and a main level primary suite, complete with five piece bathroom. The kitchen, with Corian countertops and maple cabinetry, opens to a light and bright living room with a slate-surrounded fireplace, and a separate dining area with access to the outdoor deck. The upper level has two bedrooms and a bathroom as well as a loft area, which makes for great flex space/home office or craft area. The unfinished basement awaits your finishing touches. Close proximity to the neighborhood parks, and the many walking paths around the community. Seller willing to consider credit for paint and/or carpet.
Location
State CO
County Broomfield
Zoning SFR
Rooms
Basement Full, Unfinished
Main Level Bedrooms 1
Interior
Interior Features Five Piece Bath, Open Floorplan, Vaulted Ceiling(s), Walk-In Closet(s)
Heating Forced Air
Cooling Ceiling Fan(s), Central Air
Flooring Wood
Fireplaces Type Gas, Living Room
Fireplace N
Appliance Dishwasher, Dryer, Microwave, Refrigerator, Washer
Laundry In Unit
Exterior
Garage Spaces 2.0
Utilities Available Electricity Available, Natural Gas Available
Roof Type Composition
Total Parking Spaces 2
Garage Yes
Building
Lot Description Open Space, Sprinklers In Front
Sewer Public Sewer
Water Public
Level or Stories Two
Structure Type Brick,Wood Frame
Schools
Elementary Schools Mountain View
Middle Schools Westlake
High Schools Legacy
School District Adams 12 5 Star Schl
Others
Ownership Individual
Acceptable Financing Cash, Conventional, FHA, VA Loan
Listing Terms Cash, Conventional, FHA, VA Loan
Read Less

© 2024 METROLIST, INC., DBA RECOLORADO® – All Rights Reserved
6455 S. Yosemite St., Suite 500 Greenwood Village, CO 80111 USA
Bought with Orchard Brokerage LLC
GET MORE INFORMATION




