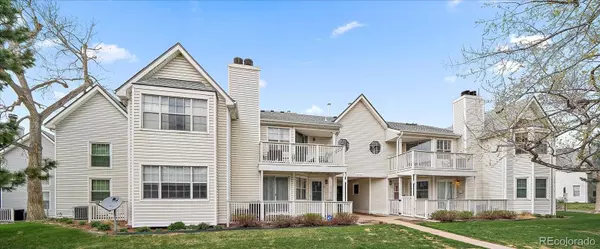For more information regarding the value of a property, please contact us for a free consultation.
12583 E Pacific CIR #C Aurora, CO 80014
Want to know what your home might be worth? Contact us for a FREE valuation!

Our team is ready to help you sell your home for the highest possible price ASAP
Key Details
Sold Price $340,000
Property Type Condo
Sub Type Condominium
Listing Status Sold
Purchase Type For Sale
Square Footage 1,241 sqft
Price per Sqft $273
Subdivision Embarcadero In Willowridge
MLS Listing ID 2804524
Sold Date 06/20/23
Style Contemporary
Bedrooms 2
Three Quarter Bath 2
Condo Fees $376
HOA Fees $376/mo
HOA Y/N Yes
Abv Grd Liv Area 1,241
Originating Board recolorado
Year Built 1982
Annual Tax Amount $1,206
Tax Year 2022
Property Description
Incredible new price. You will love this awesome condo with great updates in Cherry Creek School district. This condo features an attached one car garage on main level into a foyer with closet for extra storage. Gorgeous new vinyl plank flooring in family room and hallways, new carpet in bedrooms, new tile in one bath, and all new interior paint, Furnace and a/c were replace in 2021 and feature smart thermostat, roof replaced in 2023, newer microwave, new garbage disposal, new kitchen faucet, new hall light and new black hardware. This floor plan is very open and is highlighted by a fireplace in the family room that has been updated. Lots of windows throughout keeping things bright. The kitchen features a breakfast bar, white cabinets, black appliances and tile floor. The balcony will be the perfect place to sit outside. There are 2 primary suites with bay windows and great closet space. They both have 3/4 adjoining baths. Prime location near I 225, DTC, downtown Denver, and RTD rail system. Cherry Creek State Park is so close by for recreation in your own backyard. Come take a look.
Location
State CO
County Arapahoe
Interior
Interior Features Built-in Features, Laminate Counters, Open Floorplan, Pantry, Primary Suite, Smart Thermostat
Heating Forced Air, Natural Gas
Cooling Central Air
Flooring Carpet, Tile, Vinyl, Wood
Fireplaces Number 1
Fireplaces Type Family Room
Fireplace Y
Appliance Dishwasher, Disposal, Microwave, Oven, Range, Refrigerator
Laundry In Unit, Laundry Closet
Exterior
Exterior Feature Balcony
Garage Oversized
Garage Spaces 1.0
Pool Outdoor Pool
Utilities Available Cable Available, Electricity Connected, Internet Access (Wired), Natural Gas Connected, Phone Available
Roof Type Composition
Total Parking Spaces 1
Garage Yes
Building
Lot Description Landscaped, Master Planned, Near Public Transit
Foundation Slab
Sewer Public Sewer
Water Public
Level or Stories Two
Structure Type Vinyl Siding
Schools
Elementary Schools Ponderosa
Middle Schools Prairie
High Schools Overland
School District Cherry Creek 5
Others
Senior Community No
Ownership Individual
Acceptable Financing Cash, Conventional
Listing Terms Cash, Conventional
Special Listing Condition None
Pets Description Cats OK, Dogs OK
Read Less

© 2024 METROLIST, INC., DBA RECOLORADO® – All Rights Reserved
6455 S. Yosemite St., Suite 500 Greenwood Village, CO 80111 USA
Bought with RE/MAX PROFESSIONALS
GET MORE INFORMATION




