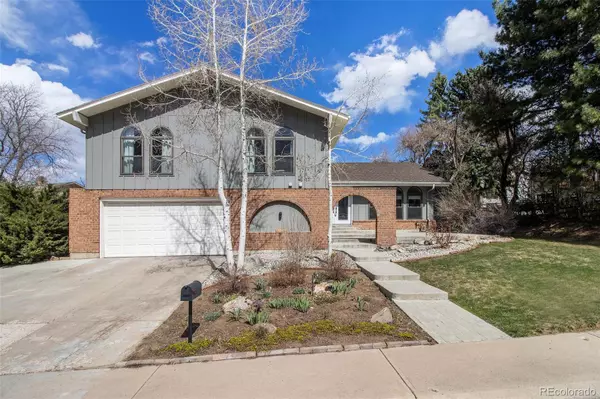For more information regarding the value of a property, please contact us for a free consultation.
3944 S Willow WAY Denver, CO 80237
Want to know what your home might be worth? Contact us for a FREE valuation!

Our team is ready to help you sell your home for the highest possible price ASAP
Key Details
Sold Price $725,000
Property Type Single Family Home
Sub Type Single Family Residence
Listing Status Sold
Purchase Type For Sale
Square Footage 2,701 sqft
Price per Sqft $268
Subdivision Hampden South
MLS Listing ID 3133501
Sold Date 06/02/23
Style Mid-Century Modern
Bedrooms 4
Full Baths 2
Half Baths 1
Three Quarter Bath 1
HOA Y/N No
Abv Grd Liv Area 2,201
Originating Board recolorado
Year Built 1972
Annual Tax Amount $3,091
Tax Year 2021
Lot Size 10,890 Sqft
Acres 0.25
Property Description
Stunning 4-bedroom House in a desirable location near the Denver Tech Center!
Welcome to your dream home! This stunning 4-bedroom house boasts a spacious open floorplan with modern updates and an amazing backyard. Located in a highly desirable neighborhood near the Denver Tech Center, this home offers the perfect combination of comfort, convenience, and style.
As you enter, you will be greeted by a bright and airy living room with plenty of natural light. The open floorplan seamlessly flows into the dining area and kitchen, making it the perfect space for entertaining friends and family. The kitchen has been updated with granite countertops, stainless steel appliances, and modern cabinetry. Enjoy a second family room with a dry bar and fireplace.
The top-level features three generously sized bedrooms, including a luxurious primary suite with an updated bathroom with double vanities and a standing glass shower. An additional guest bedroom is located on a separate floor, providing privacy and flexibility.
The backyard of the house is a true oasis, with plenty of space for outdoor activities and entertaining. It is also kid-friendly, making it ideal for families with children.
Located close to major highways, this house offers an easy commute to work or other destinations. It is also near the Denver Tech Center, a major employment hub in the area. There are plenty of shopping, dining, and entertainment options nearby.
Don't miss your chance to own this amazing home in a highly sought-after location. Schedule your showing today!
Matterport:https://my.matterport.com/show/?m=18cPMzKSE15&brand=0
Location
State CO
County Denver
Zoning S-SU-F
Rooms
Basement Partial
Interior
Interior Features Eat-in Kitchen, Granite Counters, Open Floorplan, Primary Suite, Radon Mitigation System, Smart Thermostat, Smoke Free, Vaulted Ceiling(s), Wet Bar
Heating Forced Air, Natural Gas
Cooling Central Air
Flooring Vinyl, Wood
Fireplaces Number 1
Fireplaces Type Family Room, Wood Burning, Wood Burning Stove
Fireplace Y
Appliance Dishwasher, Disposal, Dryer, Microwave, Oven, Refrigerator, Washer
Laundry In Unit
Exterior
Exterior Feature Private Yard
Parking Features Dry Walled, Oversized
Garage Spaces 2.0
Fence Full
Roof Type Composition
Total Parking Spaces 2
Garage Yes
Building
Lot Description Near Public Transit, Secluded, Sloped, Sprinklers In Front, Sprinklers In Rear
Sewer Public Sewer
Water Public
Level or Stories Two
Structure Type Brick, Cedar, Frame
Schools
Elementary Schools Joe Shoemaker
Middle Schools Hamilton
High Schools Thomas Jefferson
School District Denver 1
Others
Senior Community No
Ownership Individual
Acceptable Financing 1031 Exchange, Cash, Conventional, FHA, VA Loan
Listing Terms 1031 Exchange, Cash, Conventional, FHA, VA Loan
Special Listing Condition None
Read Less

© 2024 METROLIST, INC., DBA RECOLORADO® – All Rights Reserved
6455 S. Yosemite St., Suite 500 Greenwood Village, CO 80111 USA
Bought with Keller Williams DTC
GET MORE INFORMATION




