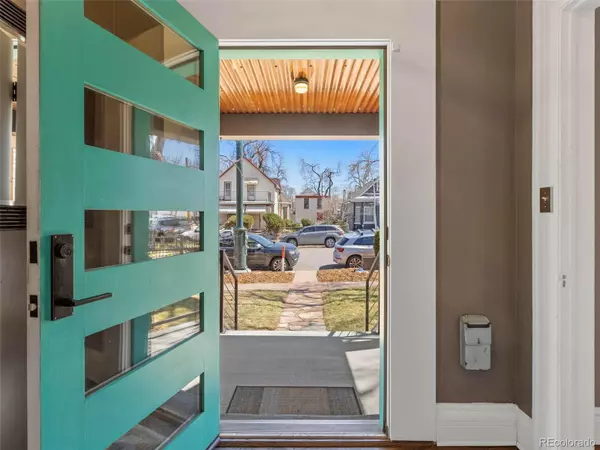For more information regarding the value of a property, please contact us for a free consultation.
2317 N Humboldt ST Denver, CO 80205
Want to know what your home might be worth? Contact us for a FREE valuation!

Our team is ready to help you sell your home for the highest possible price ASAP
Key Details
Sold Price $830,000
Property Type Single Family Home
Sub Type Single Family Residence
Listing Status Sold
Purchase Type For Sale
Square Footage 1,613 sqft
Price per Sqft $514
Subdivision Whittier
MLS Listing ID 2481970
Sold Date 05/19/23
Style Bungalow
Bedrooms 3
Full Baths 1
Three Quarter Bath 1
HOA Y/N No
Abv Grd Liv Area 1,613
Originating Board recolorado
Year Built 1904
Annual Tax Amount $3,326
Tax Year 2021
Lot Size 4,791 Sqft
Acres 0.11
Property Description
This is a true testament to beautiful updating, inside and out, of a residential gem in Denver's historic neighborhood of Whittier! Remodeled with sophisticated care, it pays tribute to preserving original architectural details with significant upgrades to the systems in the house, altogether providing elegant character and accommodating a life well lived. Rooms with 10' ceilings and many big glorious windows gives the visual impact that seems to double the feel of the actual square footage of the house, with plenty of wall space to accommodate your particular type of artistic decor. Gloriously large kitchen with island, cabinetry galore, and granite countertops all siding SS appliances offer an appealing middle ground between indoors and outside – often hard to make the choice of where you want to be! The upstairs en suite Primary Bedroom-with-Office/Media loft provides that special space for privacy and tranquility, with the new Primary Bath so tastefully re-imagined. And behind the walls, there's a lot new with the systems – the extensive list is waiting for you at the house when you tour. The fabulous street presence is just the beginning of the spectacular outdoor living experience this property offers – with an enviable backyard hosting a sizeable deck, stone patio and grass yard - more often available with much higher priced homes! And the bonus of the custom designed garage with corrugated metal siding and those Tiffany-blue French doors is its own exterior artwork unlike any other! Within walking distance to fun spots like the Zoo, the Museum of Nature and Science and City Park…with Scoops Ice Cream, Whittier Café, Beyond Thai amongst the many coffee and restaurant destinations nearby…but Jazz in the Park and Farmers' Market must be mentioned too– because it's all in the neighborhood – Uptown, Downtown, RiNo and Whittier!
Location
State CO
County Denver
Zoning U-SU-B1
Rooms
Basement Crawl Space, Daylight, Interior Entry, Partial
Main Level Bedrooms 2
Interior
Interior Features Ceiling Fan(s), Entrance Foyer, Granite Counters, High Ceilings, Jack & Jill Bathroom, Kitchen Island, Primary Suite, Radon Mitigation System, Smoke Free, Walk-In Closet(s)
Heating Forced Air
Cooling Central Air
Flooring Carpet, Tile, Wood
Fireplaces Number 1
Fireplaces Type Dining Room
Fireplace Y
Appliance Dishwasher, Disposal, Dryer, Microwave, Range, Refrigerator, Washer
Laundry In Unit
Exterior
Exterior Feature Lighting, Private Yard, Rain Gutters
Parking Features Concrete, Exterior Access Door, Lighted
Garage Spaces 2.0
Fence Full
Utilities Available Cable Available, Electricity Connected, Internet Access (Wired), Natural Gas Connected
Roof Type Composition
Total Parking Spaces 2
Garage No
Building
Lot Description Level, Sprinklers In Front, Sprinklers In Rear
Sewer Public Sewer
Water Public
Level or Stories Two
Structure Type Brick
Schools
Elementary Schools Whittier E-8
Middle Schools Whittier E-8
High Schools Manual
School District Denver 1
Others
Senior Community No
Ownership Individual
Acceptable Financing Cash, Conventional, Other
Listing Terms Cash, Conventional, Other
Special Listing Condition None
Read Less

© 2025 METROLIST, INC., DBA RECOLORADO® – All Rights Reserved
6455 S. Yosemite St., Suite 500 Greenwood Village, CO 80111 USA
Bought with Colorado Home Realty



