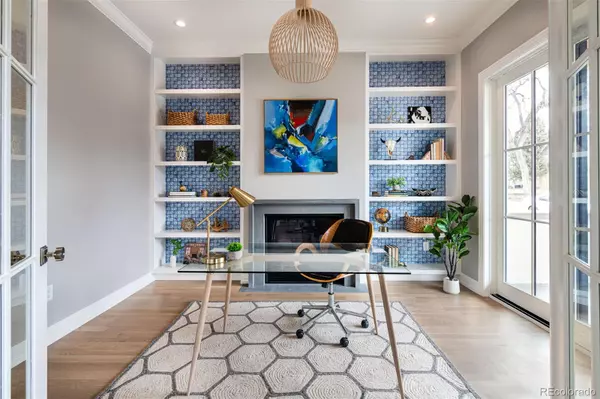For more information regarding the value of a property, please contact us for a free consultation.
349 S High ST Denver, CO 80209
Want to know what your home might be worth? Contact us for a FREE valuation!

Our team is ready to help you sell your home for the highest possible price ASAP
Key Details
Sold Price $3,250,000
Property Type Single Family Home
Sub Type Single Family Residence
Listing Status Sold
Purchase Type For Sale
Square Footage 5,022 sqft
Price per Sqft $647
Subdivision Broadway Heights
MLS Listing ID 5410386
Sold Date 05/09/23
Style Denver Square
Bedrooms 6
Full Baths 4
Half Baths 1
HOA Y/N No
Abv Grd Liv Area 3,349
Originating Board recolorado
Year Built 2023
Annual Tax Amount $4,105
Tax Year 2022
Lot Size 5,227 Sqft
Acres 0.12
Property Description
Recognized for designing and building some of the most architecturally iconic homes in Washington Park such as 490 S. Gilpin St, Stone Cloud Design Build is at it again with their take on the traditional style known as the Denver Square. This elegant new construction features six bedrooms and five bathrooms spread gracefully over more than 5,000 sq/ft of living space. This property is situated on a beautiful block with the houses on either side set back allowing light to flow through inside and out. As you enter this house you will immediately notice the custom wallpaper, trim & beam ceilings and copious amounts of natural light. The main level includes two fireplaces, one in the study, and one in the living room. The stunning home features only the finest high-end finishes including kitchen Subzero and Wolf appliances: 48in flush mount refrigerator, 48in dual oven range, hood, microwave and Asko dishwasher. The main floor wet bar includes an ice maker, SubZero wine fridge & beverage cooler, live edge countertop and built-in cabinets with inset lighting. The basement wet bar has a built-in beverage cooler and open shelving and tile backsplash to the ceiling. Luxury floor tile covers the open basement with 9ft ceilings and plenty of space for a media room, exercise and game room. The primary bedroom includes vaulted ceilings with custom trim, trim-paneled walls, tiled fireplace, and walk-out balcony with views. Primary bathroom includes heated floors, flush shower entrance, and an oversized primary closet. Oversized two car insulated & heated garage, perfect for a workbench. Other items include whole house water filtration system, and pop-up/wireless phone outlet chargers in kitchen and whole house audio/visual wiring. Built-in brick fire pit and gas line for grill, see landscape plan in photos. The house also comes with a 1 year new construction warranty. Come see luxury Wash Park living at its finest.
Location
State CO
County Denver
Zoning U-SU-C
Rooms
Basement Partial
Interior
Interior Features Built-in Features, Ceiling Fan(s), Entrance Foyer, High Ceilings, Jack & Jill Bathroom, Kitchen Island, Pantry, Primary Suite, Smart Thermostat, T&G Ceilings, Vaulted Ceiling(s), Walk-In Closet(s), Wet Bar
Heating Forced Air, Natural Gas
Cooling Central Air
Flooring Tile, Wood
Fireplaces Number 3
Fireplaces Type Bedroom, Family Room, Other
Fireplace Y
Appliance Bar Fridge, Convection Oven, Dishwasher, Disposal, Double Oven, Gas Water Heater, Microwave, Range, Range Hood, Refrigerator, Smart Appliances, Sump Pump, Water Purifier, Wine Cooler
Exterior
Exterior Feature Balcony, Fire Pit, Smart Irrigation
Parking Features 220 Volts, Heated Garage, Insulated Garage
Garage Spaces 2.0
Fence Full
View Mountain(s)
Roof Type Composition
Total Parking Spaces 2
Garage No
Building
Lot Description Level, Sprinklers In Front, Sprinklers In Rear
Foundation Slab
Sewer Public Sewer
Water Public
Level or Stories Two
Structure Type Brick
Schools
Elementary Schools Steele
Middle Schools Merrill
High Schools South
School District Denver 1
Others
Senior Community No
Ownership Individual
Acceptable Financing Cash, Conventional, Jumbo
Listing Terms Cash, Conventional, Jumbo
Special Listing Condition None
Read Less

© 2025 METROLIST, INC., DBA RECOLORADO® – All Rights Reserved
6455 S. Yosemite St., Suite 500 Greenwood Village, CO 80111 USA
Bought with Your Castle Realty LLC



