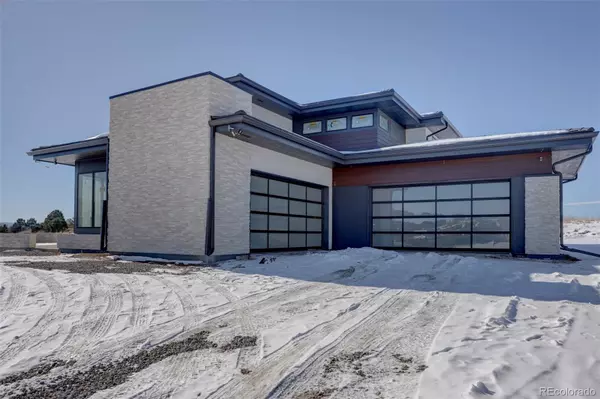For more information regarding the value of a property, please contact us for a free consultation.
5135 S Kearney CT Greenwood Village, CO 80111
Want to know what your home might be worth? Contact us for a FREE valuation!

Our team is ready to help you sell your home for the highest possible price ASAP
Key Details
Sold Price $3,680,000
Property Type Single Family Home
Sub Type Single Family Residence
Listing Status Sold
Purchase Type For Sale
Square Footage 4,404 sqft
Price per Sqft $835
Subdivision West Village
MLS Listing ID 3325584
Sold Date 05/05/23
Style Contemporary, Mountain Contemporary
Bedrooms 4
Full Baths 2
Half Baths 1
Three Quarter Bath 2
Condo Fees $200
HOA Fees $200/mo
HOA Y/N Yes
Abv Grd Liv Area 4,318
Originating Board recolorado
Year Built 2022
Annual Tax Amount $20,400
Tax Year 2022
Lot Size 0.570 Acres
Acres 0.57
Property Description
Home is nearing completion with an estimated April delivery date. Most finishes are in and now is an excellent time to see it in person! One of a kind Colorado Contemporary home featuring modern design with timeless appeal. Situated on over a half-acre lot with mountain views. Offering the perfect balance between sustainable living and modern conveniences. This exceptional design by award winning Renaissance Homes, blends seamlessly into the natural landscape surrounding it. Blur the lines of indoor/outdoor living with multiple operable glass panels doors, covered outdoor spaces, linear gas fireplace and built-in BBQ. Every time you greet guests at your front entry courtyard and serve them from your main floor bar you are reminded this home was built for entertaining. Celebrate homegrown traditions and explore the art of cooking in your gourmet kitchen, complete with professional appliances, quartz counters, custom cabinets and a scullery back kitchen. Generous upper-level owners suite is a welcome retreat of luxury and restfulness. Highlighted by a private west facing covered deck and spa bath with 60” round freestanding spa tub and multi-head walk-in shower. Two over-sized secondary bedrooms with walk-in closets, en-suite baths and laundry complete the second story. Need a quiet, private space for zoom calls…the main floor study is a perfect place to work from home. This smart plan features a main floor guest suite, owners entrance mudroom and drop zone. Garage lover wanted for the four car spaces with over 1200 sq. ft of finished area, perfect for toys and hobbies. Finally, the home you hope to have in the neighborhood you want. West Village is a new enclave in Greenwood Village serviced by Cherry Creek Schools. If you are looking to live a life of excellence, call to see this impeccable home today!
Location
State CO
County Arapahoe
Zoning PUD
Rooms
Basement Bath/Stubbed, Daylight, Full, Sump Pump, Unfinished
Main Level Bedrooms 1
Interior
Interior Features Built-in Features, Ceiling Fan(s), Eat-in Kitchen, Five Piece Bath, High Ceilings, High Speed Internet, In-Law Floor Plan, Kitchen Island, Open Floorplan, Pantry, Primary Suite, Quartz Counters, Radon Mitigation System, Smart Lights, Smart Thermostat, Smoke Free, Utility Sink, Walk-In Closet(s), Wet Bar, Wired for Data
Heating Forced Air, Natural Gas
Cooling Central Air
Flooring Carpet, Tile, Wood
Fireplaces Number 2
Fireplaces Type Gas, Great Room, Outside
Equipment Air Purifier
Fireplace Y
Appliance Bar Fridge, Convection Oven, Dishwasher, Disposal, Freezer, Gas Water Heater, Humidifier, Microwave, Range, Range Hood, Refrigerator, Self Cleaning Oven, Smart Appliances, Sump Pump, Tankless Water Heater, Wine Cooler
Exterior
Exterior Feature Gas Grill, Gas Valve, Lighting, Private Yard, Rain Gutters
Garage Circular Driveway, Concrete, Dry Walled, Electric Vehicle Charging Station(s), Exterior Access Door, Finished, Insulated Garage, Lighted, Oversized, Smart Garage Door, Storage
Garage Spaces 4.0
Utilities Available Cable Available, Electricity Available, Electricity Connected, Internet Access (Wired), Natural Gas Available, Natural Gas Connected, Phone Available
View City, Mountain(s)
Roof Type Cement Shake
Total Parking Spaces 4
Garage Yes
Building
Lot Description Level
Foundation Structural
Sewer Public Sewer
Water Public
Level or Stories Two
Structure Type Frame, Stone, Stucco, Wood Siding
Schools
Elementary Schools Greenwood
Middle Schools West
High Schools Cherry Creek
School District Cherry Creek 5
Others
Senior Community No
Ownership Builder
Acceptable Financing Cash, Conventional, Jumbo, VA Loan
Listing Terms Cash, Conventional, Jumbo, VA Loan
Special Listing Condition None
Read Less

© 2024 METROLIST, INC., DBA RECOLORADO® – All Rights Reserved
6455 S. Yosemite St., Suite 500 Greenwood Village, CO 80111 USA
Bought with Compass - Denver
GET MORE INFORMATION




