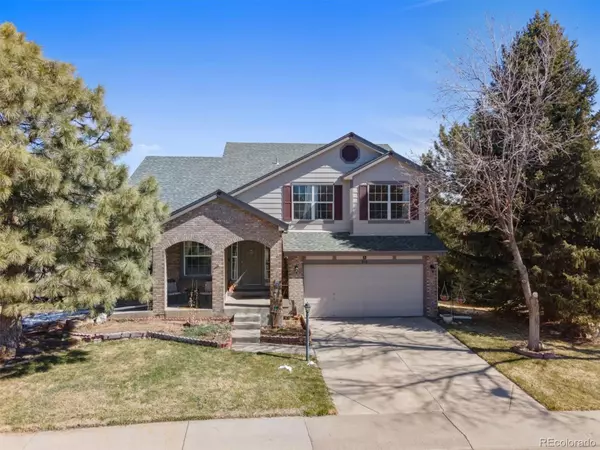For more information regarding the value of a property, please contact us for a free consultation.
9316 Burgundy CIR Highlands Ranch, CO 80126
Want to know what your home might be worth? Contact us for a FREE valuation!

Our team is ready to help you sell your home for the highest possible price ASAP
Key Details
Sold Price $590,000
Property Type Single Family Home
Sub Type Single Family Residence
Listing Status Sold
Purchase Type For Sale
Square Footage 1,972 sqft
Price per Sqft $299
Subdivision Southridge
MLS Listing ID 5365685
Sold Date 04/26/23
Style Traditional
Bedrooms 3
Full Baths 2
Half Baths 1
Condo Fees $165
HOA Fees $55/qua
HOA Y/N Yes
Abv Grd Liv Area 1,972
Originating Board recolorado
Year Built 1993
Annual Tax Amount $3,343
Tax Year 2021
Lot Size 6,534 Sqft
Acres 0.15
Property Description
Welcome to this spacious multi-level home, nestled in the highly sought-after community of Highlands Ranch. This 3 bedroom, 3 bath property boasts a prime location, backing to open space, and offering plenty of opportunities for outdoor recreation and relaxation.
As you step inside, you'll be greeted by an open and inviting living room, with large windows that allow plenty of natural light to flow in. The adjacent formal dining room offers ample space for hosting dinner parties or casual meals with family and friends.
The kitchen is a cook’s dream as it provides a functional layout with plenty of counter and storage space, a pantry, and an island and eat-in space. Enjoy your morning coffee on the back deck overlooking the open space. The open floorplan with soaring ceilings allows for an abundance of natural light in both the kitchen and adjoining family room. The laundry and a half bath complete this level.
The upper level features a spacious primary bedroom suite, complete with an ensuite bathroom and spacious walk-in closet. Two additional bedrooms and another full bathroom round out this level, ensuring plenty of space for family and guests.
The unfinished walkout basement offers more living space and could be a great place for a home office, gym, or fourth bedroom. It offers roughed-in plumbing and an egress window; just awaiting your finishing touches.
In the spring and summer months relax on your front porch as you take in the beauty of the perennial gardens which provide a show of their own. They also have fruit trees in the backyard which won’t disappoint.
This home has been well-loved by this family and is ready for your personal touches to truly make it shine. With its prime location, multi-level layout, and walkout basement, this property offers endless potential and is just waiting for the right buyer to make it their own. Don't miss your chance to own this wonderful home!
Location
State CO
County Douglas
Zoning PDU
Rooms
Basement Bath/Stubbed, Crawl Space, Full, Unfinished, Walk-Out Access
Interior
Interior Features Ceiling Fan(s), Eat-in Kitchen, Five Piece Bath, High Ceilings, Kitchen Island, Laminate Counters, Open Floorplan, Pantry, Primary Suite, Vaulted Ceiling(s), Walk-In Closet(s)
Heating Forced Air
Cooling Central Air
Flooring Carpet, Laminate, Wood
Fireplaces Number 1
Fireplaces Type Family Room, Gas
Fireplace Y
Appliance Dishwasher, Gas Water Heater, Microwave, Oven, Range, Refrigerator, Washer
Laundry In Unit
Exterior
Exterior Feature Balcony, Garden, Private Yard, Rain Gutters
Garage Concrete, Lighted
Garage Spaces 2.0
Fence Partial
Utilities Available Electricity Connected, Internet Access (Wired), Natural Gas Connected
View Meadow, Mountain(s)
Roof Type Composition
Total Parking Spaces 2
Garage Yes
Building
Lot Description Cul-De-Sac, Irrigated, Landscaped, Level, Open Space, Sprinklers In Front, Sprinklers In Rear
Foundation Concrete Perimeter
Sewer Public Sewer
Water Public
Level or Stories Multi/Split
Structure Type Frame
Schools
Elementary Schools Bear Canyon
Middle Schools Mountain Ridge
High Schools Mountain Vista
School District Douglas Re-1
Others
Senior Community No
Ownership Individual
Acceptable Financing Cash, Conventional, FHA, VA Loan
Listing Terms Cash, Conventional, FHA, VA Loan
Special Listing Condition None
Read Less

© 2024 METROLIST, INC., DBA RECOLORADO® – All Rights Reserved
6455 S. Yosemite St., Suite 500 Greenwood Village, CO 80111 USA
Bought with VICTORY ESTATES
GET MORE INFORMATION




