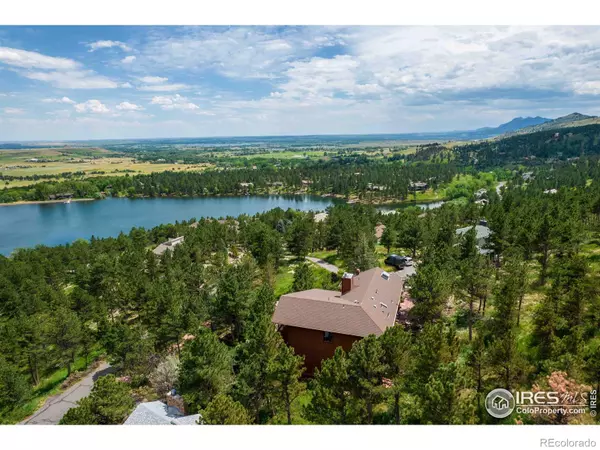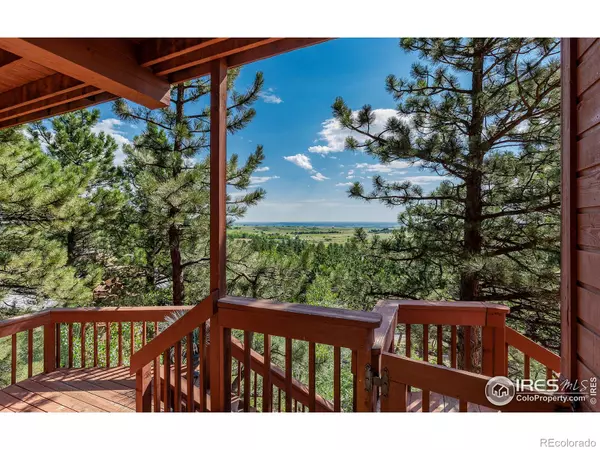For more information regarding the value of a property, please contact us for a free consultation.
9163 Pine Ridge LN Boulder, CO 80302
Want to know what your home might be worth? Contact us for a FREE valuation!

Our team is ready to help you sell your home for the highest possible price ASAP
Key Details
Sold Price $1,825,000
Property Type Single Family Home
Sub Type Single Family Residence
Listing Status Sold
Purchase Type For Sale
Square Footage 6,340 sqft
Price per Sqft $287
Subdivision Lake Of The Pines
MLS Listing ID IR960848
Sold Date 04/22/22
Style Contemporary
Bedrooms 6
Full Baths 2
Half Baths 1
Three Quarter Bath 2
Condo Fees $500
HOA Fees $166/qua
HOA Y/N Yes
Abv Grd Liv Area 4,575
Originating Board recolorado
Year Built 1984
Tax Year 2021
Lot Size 1.520 Acres
Acres 1.52
Property Description
Enjoy year round natural beauty & amenities including gated access, private community beach & lake, neighborhood parties & fire protection all within a 10 minute drive to Boulder. Rare chance to own a property set atop the coveted and rarely available Lake of the Pines neighborhood. This 6 bed/4.5 bath home features soaring ceilings & large picture windows showcasing the mountain & plains views. The kitchen features custom copper hood & alder cabinets, Viking appliances, two dishwashers & labradorite countertops. Flexible floorplan boasts a home office, extra storage rooms & four bedrooms with en-suite baths. Primary suite has a huge custom closet with w/d and bathroom with in-floor radiant heat, jetted tub & designer tile. Custom cabinetry & stonework throughout the home allow a seamless indoor/outdoor feel. New AC unit and window film on 13 windows just installed. Enjoy the view from your deck or remove the deck to enjoy a beautiful pool with infinity edge & waterfall.
Location
State CO
County Boulder
Zoning RES
Rooms
Basement Daylight, Walk-Out Access
Main Level Bedrooms 1
Interior
Interior Features Eat-in Kitchen, Five Piece Bath, Jet Action Tub, Kitchen Island, Open Floorplan, Vaulted Ceiling(s), Walk-In Closet(s), Wet Bar
Heating Forced Air
Cooling Ceiling Fan(s), Central Air
Flooring Tile
Fireplaces Type Gas, Great Room
Equipment Satellite Dish
Fireplace N
Appliance Dishwasher, Dryer, Microwave, Oven, Refrigerator, Self Cleaning Oven, Trash Compactor, Washer
Exterior
Exterior Feature Balcony, Spa/Hot Tub
Parking Features Oversized
Garage Spaces 3.0
Fence Fenced, Partial
Pool Private
Utilities Available Cable Available, Electricity Available, Internet Access (Wired), Natural Gas Available
View Mountain(s), Plains, Water
Roof Type Composition
Total Parking Spaces 3
Garage Yes
Building
Lot Description Cul-De-Sac, Open Space, Rolling Slope, Sprinklers In Front
Sewer Public Sewer
Water Public
Level or Stories Two
Structure Type Cedar,Wood Frame,Wood Siding
Schools
Elementary Schools Eagle Crest
Middle Schools Altona
High Schools Silver Creek
School District St. Vrain Valley Re-1J
Others
Ownership Individual
Acceptable Financing Cash, Conventional
Listing Terms Cash, Conventional
Read Less

© 2025 METROLIST, INC., DBA RECOLORADO® – All Rights Reserved
6455 S. Yosemite St., Suite 500 Greenwood Village, CO 80111 USA
Bought with Compass - Boulder



