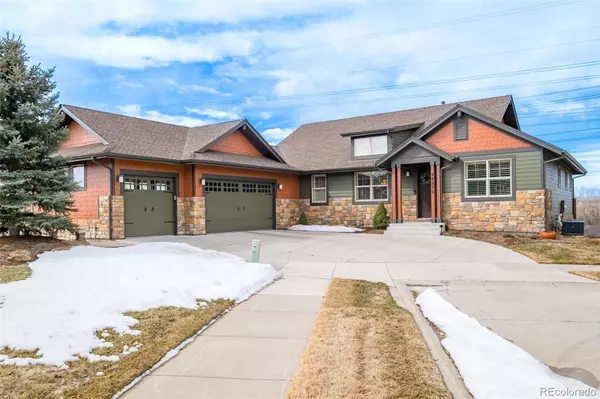For more information regarding the value of a property, please contact us for a free consultation.
24272 E Glasgow CIR Aurora, CO 80016
Want to know what your home might be worth? Contact us for a FREE valuation!

Our team is ready to help you sell your home for the highest possible price ASAP
Key Details
Sold Price $975,000
Property Type Single Family Home
Sub Type Single Family Residence
Listing Status Sold
Purchase Type For Sale
Square Footage 4,241 sqft
Price per Sqft $229
Subdivision Tallyns Reach
MLS Listing ID 6837806
Sold Date 04/20/23
Style Mountain Contemporary
Bedrooms 5
Full Baths 2
Three Quarter Bath 2
Condo Fees $150
HOA Fees $12/ann
HOA Y/N Yes
Abv Grd Liv Area 2,356
Originating Board recolorado
Year Built 2012
Annual Tax Amount $7,576
Tax Year 2022
Lot Size 0.370 Acres
Acres 0.37
Property Description
This stunning, Colorado traditional ranch home, located in the extremely desirable neighborhood of Tallyn’s Reach is not to be missed! You will enter your own private oasis as this property is tucked away on a quiet cul-de-sac, with 180° panoramic mountain-views and is sitting on over 16,000 sq. ft. lot. This gorgeous home offers; five beds, four baths, a multi-generational floor plan, beautiful oak hardwood floors, granite countertops, plantation shutters, luxury stainless steel appliances an open floor plan, and views for days! The main floor presents a large guest bedroom and bathroom, front sitting room that would be perfect to convert into an office, the primary suite, large laundry room/mud room, and an oversized 3 car garage. Enjoy mountain views and vibrant sunsets from the open concept kitchen/living room/dining room, the main floor bedrooms or on the massive west facing main level deck. The finished walk-out lower level offers 3 enormous bedrooms, 9ft ceilings, a full kitchen, 2nd dining room and living room area, and covered lower patio leading to the west facing landscaped backyard. You will never have to worry about any neighbors behind you as this property backs to protected green space with walking trails and is the perfect location for any bird or animal enthusiast. Having the original owners, you will be able to see and feel how loved and well cared for this home has been. Come see this stunning home, you will not be disappointed!
Location
State CO
County Arapahoe
Rooms
Basement Full
Main Level Bedrooms 2
Interior
Interior Features Ceiling Fan(s), Granite Counters, High Ceilings, In-Law Floor Plan, Kitchen Island, Open Floorplan, Primary Suite, Smoke Free, Sound System, Walk-In Closet(s)
Heating Forced Air
Cooling Central Air
Flooring Carpet, Tile, Wood
Fireplaces Number 2
Fireplaces Type Basement, Living Room
Fireplace Y
Appliance Dishwasher, Double Oven, Dryer, Gas Water Heater, Humidifier, Microwave, Oven, Range, Refrigerator, Washer
Exterior
Exterior Feature Lighting, Private Yard, Rain Gutters
Garage Concrete
Garage Spaces 3.0
Fence Full
Utilities Available Cable Available, Electricity Connected, Natural Gas Connected
View City, Mountain(s)
Roof Type Composition
Total Parking Spaces 3
Garage Yes
Building
Lot Description Borders Public Land, Cul-De-Sac, Sprinklers In Front, Sprinklers In Rear
Foundation Concrete Perimeter
Sewer Public Sewer
Water Public
Level or Stories Two
Structure Type Concrete, Frame, Stone, Wood Siding
Schools
Elementary Schools Black Forest Hills
Middle Schools Fox Ridge
High Schools Cherokee Trail
School District Cherry Creek 5
Others
Senior Community No
Ownership Individual
Acceptable Financing Cash, Conventional, FHA, Jumbo, VA Loan
Listing Terms Cash, Conventional, FHA, Jumbo, VA Loan
Special Listing Condition None
Read Less

© 2024 METROLIST, INC., DBA RECOLORADO® – All Rights Reserved
6455 S. Yosemite St., Suite 500 Greenwood Village, CO 80111 USA
Bought with Colorado Home Realty
GET MORE INFORMATION




