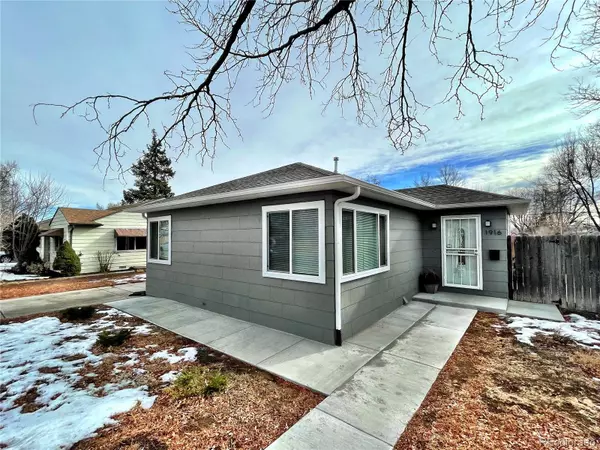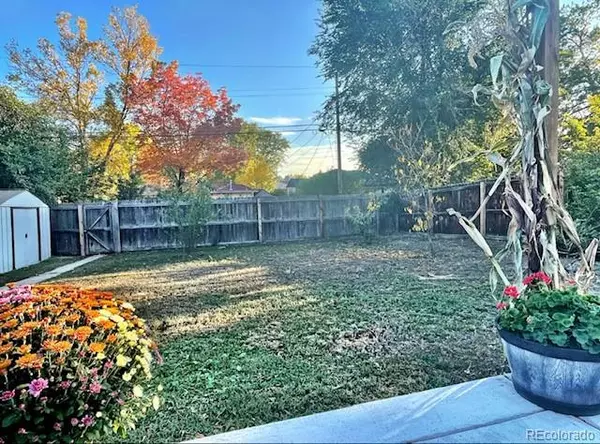For more information regarding the value of a property, please contact us for a free consultation.
1916 W Kentucky AVE Denver, CO 80223
Want to know what your home might be worth? Contact us for a FREE valuation!

Our team is ready to help you sell your home for the highest possible price ASAP
Key Details
Sold Price $567,000
Property Type Single Family Home
Sub Type Single Family Residence
Listing Status Sold
Purchase Type For Sale
Square Footage 1,173 sqft
Price per Sqft $483
Subdivision Athmar Park
MLS Listing ID 1526954
Sold Date 04/14/23
Style Traditional
Bedrooms 3
Full Baths 1
Three Quarter Bath 1
HOA Y/N No
Abv Grd Liv Area 1,173
Originating Board recolorado
Year Built 1952
Annual Tax Amount $1,730
Tax Year 2021
Lot Size 7,405 Sqft
Acres 0.17
Property Description
Very bright open concept remodeled floorplan, this home lives large w/ indoor and outdoor space. Top to bottom, top of the line, new home finishes, unlike anything you've seen in Athmar Park! This is like buying a newer home without the price. Centrally located, just minutes from Wash Park/Platt Park. Easy to add a garage off the driveway or huge back yard. The gourmet kitchen has been outfitted with Samsung smudge resistant stainless appliances, gas range, and stainless steel hood. Cabinets are custom milled, offer a subtle contrasting color scheme, have soft close drawers and under mount lighting. The private primary retreat has a large walk-in closet, an en-suite bath with a glass enclosed (steam style) shower, and quartz vanity. Gorgeous refinished hardwood floors in the living room, kitchen and two bedrooms. Two additional bedrooms share a brand new full bath with designer finishes. ADDITIONAL UPGRADES; double pane windows, new roller window shades (room darkening in primary)new electric panel, plumbing, newer roof, new central A/C and newly poured patio, front sidewalk and gated exit near AC unit. Raised garden planter beds and apple and peach trees in the lovely backyard. Southern exposure with mature trees to the west for afternoon shade. Only steps from Huston Lake Park (pickle ball, tennis courts and playground, stunning mountain views). Large fence yard with storage shed. Levitt Pavilion is 1 mile away w/ over 40+ free concerts annually. This is a wonderful community, close to all major travel arteries (I-25, 6th Ave and Santa Fe, the Platt River bike trail, and public transportation. This area continues to grow w/ the development of Broadway stations, S Broadway restaurants and Santa Fe Yards projects. Many of the best restaurants are located in this area and S Broadway. Seller can offer a quick close.
Location
State CO
County Denver
Zoning E-SU-DX
Rooms
Basement Crawl Space
Main Level Bedrooms 3
Interior
Interior Features High Speed Internet, Open Floorplan, Primary Suite, Quartz Counters, Solid Surface Counters, Walk-In Closet(s)
Heating Forced Air
Cooling Central Air
Flooring Laminate, Wood
Fireplace Y
Appliance Dishwasher, Disposal, Gas Water Heater, Oven, Range, Range Hood, Refrigerator, Self Cleaning Oven
Laundry In Unit
Exterior
Exterior Feature Garden, Lighting, Private Yard
Fence Full
Roof Type Architecural Shingle
Total Parking Spaces 2
Garage No
Building
Lot Description Level, Sprinklers In Front, Sprinklers In Rear
Foundation Block
Sewer Public Sewer
Level or Stories One
Structure Type Vinyl Siding
Schools
Elementary Schools Goldrick
Middle Schools Grant
High Schools Abraham Lincoln
School District Denver 1
Others
Senior Community No
Ownership Agent Owner
Acceptable Financing 1031 Exchange, Cash, Conventional, FHA, VA Loan
Listing Terms 1031 Exchange, Cash, Conventional, FHA, VA Loan
Special Listing Condition None
Read Less

© 2025 METROLIST, INC., DBA RECOLORADO® – All Rights Reserved
6455 S. Yosemite St., Suite 500 Greenwood Village, CO 80111 USA
Bought with West and Main Homes Inc



