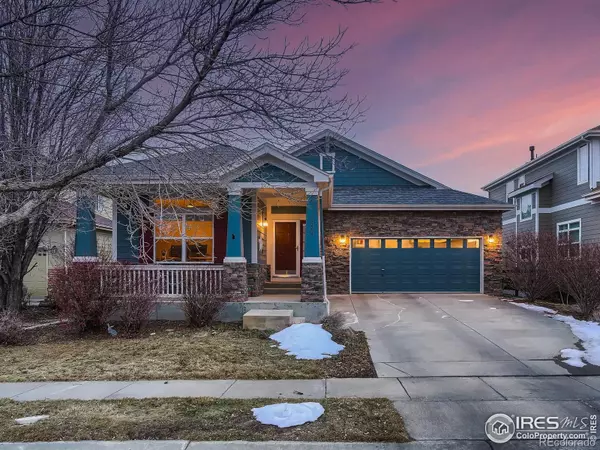For more information regarding the value of a property, please contact us for a free consultation.
13264 Elk Mountain WAY Broomfield, CO 80020
Want to know what your home might be worth? Contact us for a FREE valuation!

Our team is ready to help you sell your home for the highest possible price ASAP
Key Details
Sold Price $700,000
Property Type Single Family Home
Sub Type Single Family Residence
Listing Status Sold
Purchase Type For Sale
Square Footage 1,584 sqft
Price per Sqft $441
Subdivision Redleaf
MLS Listing ID IR980777
Sold Date 02/28/23
Bedrooms 3
Full Baths 2
Condo Fees $146
HOA Fees $48/qua
HOA Y/N Yes
Abv Grd Liv Area 1,584
Originating Board recolorado
Year Built 2006
Annual Tax Amount $4,631
Tax Year 2021
Lot Size 5,662 Sqft
Acres 0.13
Property Description
This extremely well cared for ranch home is situated within the Redleaf community and has an inviting front porch to relax and enjoy. From the moment you walk through the front door, you will feel welcome with its open and inviting floor plan. Enter the home and you will discover beaming hardwood floors that flow throughout. The two secondary bedrooms are located toward the front of the main level, with a full tiled bathroom in between. Travel down the hallway, you will discover main level laundry room with additional storage and the heart of the home. The heart of the home features a large eat-in kitchen, dining room and great room that is constructed with high vaulted ceilings and is great for entertaining. The kitchen offers 42-inch cabinets for plenty of storage, granite counters, under cabinet lighting, costume backsplash, large pantry, custom overhead island lighting and dark travertine tile. The primary suite is spacious and accented with vaulted ceilings, a large walk-in closet and a full bathroom that looks to the backyard. The unfinished basement has 8-foot ceilings that is plumbed for a bath and two additional bedrooms, allowing you the opportunity to add your own personal touches. Enjoy evenings and weekends on the expansive east facing outdoor living space that includes a covered patio with a grilling deck, an extended concrete patio that expands into a fully fenced, beautifully landscaped yard with many blooming bushes and trees. The home also includes an oversized two-car garage, recently painted interior and exterior and the furnace and air conditioner are a year old! The Redleaf neighborhood is perfectly located to all the amenities you need - easy access to Highway 36 and I-25, schools, several parks within the community, close to Broomfield Commons, restaurants, The Denver Premier Outlets and much more!
Location
State CO
County Broomfield
Zoning HUD
Rooms
Basement Bath/Stubbed, Partial, Unfinished
Main Level Bedrooms 3
Interior
Interior Features Eat-in Kitchen, Kitchen Island, Open Floorplan, Pantry, Vaulted Ceiling(s), Walk-In Closet(s)
Heating Forced Air
Cooling Ceiling Fan(s), Central Air
Flooring Tile, Wood
Fireplace N
Appliance Dishwasher, Disposal, Dryer, Microwave, Oven, Refrigerator, Self Cleaning Oven, Washer
Laundry In Unit
Exterior
Garage Oversized
Garage Spaces 2.0
Utilities Available Cable Available, Electricity Available, Internet Access (Wired), Natural Gas Available
View City, Mountain(s)
Roof Type Composition
Total Parking Spaces 2
Garage Yes
Building
Lot Description Level, Sprinklers In Front
Water Public
Level or Stories One
Structure Type Stone,Wood Frame,Wood Siding
Schools
Elementary Schools Coyote Ridge
Middle Schools Westlake
High Schools Legacy
School District Adams 12 5 Star Schl
Others
Ownership Agent Owner
Acceptable Financing Cash, Conventional, FHA, VA Loan
Listing Terms Cash, Conventional, FHA, VA Loan
Read Less

© 2024 METROLIST, INC., DBA RECOLORADO® – All Rights Reserved
6455 S. Yosemite St., Suite 500 Greenwood Village, CO 80111 USA
Bought with Compass - Denver
GET MORE INFORMATION




