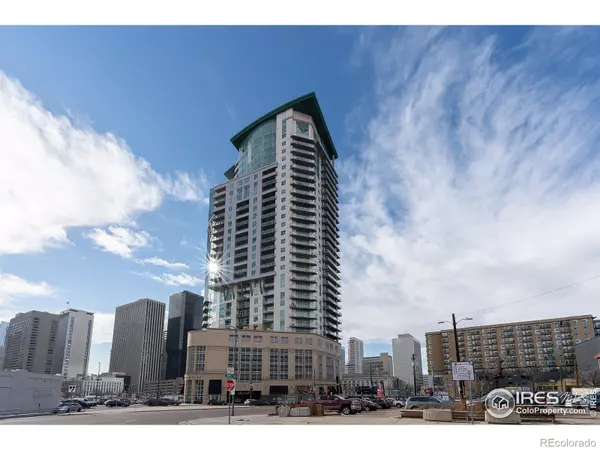For more information regarding the value of a property, please contact us for a free consultation.
2001 Lincoln ST #2010 Denver, CO 80202
Want to know what your home might be worth? Contact us for a FREE valuation!

Our team is ready to help you sell your home for the highest possible price ASAP
Key Details
Sold Price $850,000
Property Type Condo
Sub Type Condominium
Listing Status Sold
Purchase Type For Sale
Square Footage 1,331 sqft
Price per Sqft $638
Subdivision Downtown
MLS Listing ID IR959271
Sold Date 04/08/22
Style Contemporary
Bedrooms 2
Full Baths 2
Half Baths 1
Condo Fees $664
HOA Fees $664/mo
HOA Y/N Yes
Abv Grd Liv Area 1,331
Originating Board recolorado
Year Built 2006
Annual Tax Amount $3,366
Tax Year 2020
Property Description
Prepare to be wowed by the elegance and sophistication of this beautiful residence. Sweeping views throughout the entire Condo feature town, skyscraper and mountains. It's orientation in the building allows sunrise and sunset views. Relish in the indoor space as it almost spills into the outdoor, all with privacy of being 20 floors up. Add the gorgeous 21 x 8 deck to the equation and you're soaking in luxury. Wood floors throughout the entire unit give it an upscale feel. Entertain in the open kitchen, with granite counters, deep farm sink, Stainless Appliances and those gorgeous views! One Lincoln Park is a secure building with amenities galore. Extensive areas to relax and entertain, a large gym with all new equipment, outdoor pool, hot tub and outdoor seating areas give a resort feel to this truly exceptional building. A dedicated Parking space and storage unit are included , along with additional storage in the unit. 2010 is impeccable, clean, and completely ready.
Location
State CO
County Denver
Zoning RES
Rooms
Basement None
Main Level Bedrooms 2
Interior
Interior Features Kitchen Island, Open Floorplan, Walk-In Closet(s)
Heating Forced Air
Cooling Central Air
Flooring Tile, Wood
Fireplaces Type Gas
Fireplace N
Appliance Dishwasher, Dryer, Microwave, Refrigerator, Self Cleaning Oven, Washer
Laundry In Unit
Exterior
Garage Spaces 1.0
Utilities Available Electricity Available, Natural Gas Available
View City, Mountain(s), Plains
Roof Type Metal
Total Parking Spaces 1
Garage Yes
Building
Lot Description Level
Water Public
Level or Stories One
Structure Type Other
Schools
Elementary Schools Gilpin
Middle Schools Bruce Randolph
High Schools East
School District Denver 1
Others
Ownership Individual
Acceptable Financing Cash, Conventional
Listing Terms Cash, Conventional
Read Less

© 2024 METROLIST, INC., DBA RECOLORADO® – All Rights Reserved
6455 S. Yosemite St., Suite 500 Greenwood Village, CO 80111 USA
Bought with CO-OP Non-IRES
GET MORE INFORMATION




