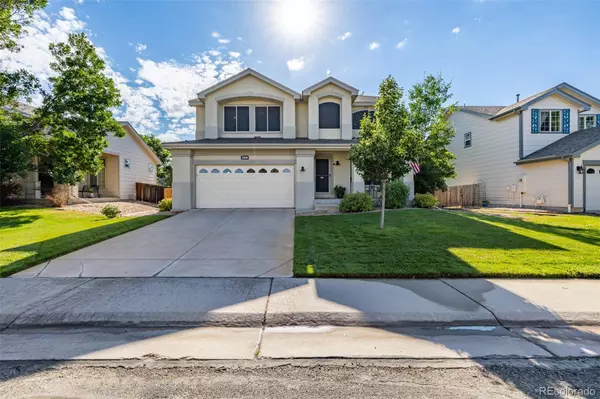For more information regarding the value of a property, please contact us for a free consultation.
12520 Dahlia WAY Thornton, CO 80241
Want to know what your home might be worth? Contact us for a FREE valuation!

Our team is ready to help you sell your home for the highest possible price ASAP
Key Details
Sold Price $590,000
Property Type Single Family Home
Sub Type Single Family Residence
Listing Status Sold
Purchase Type For Sale
Square Footage 1,784 sqft
Price per Sqft $330
Subdivision Meadow Park
MLS Listing ID 2870920
Sold Date 04/07/23
Style Traditional
Bedrooms 3
Full Baths 2
Half Baths 1
Condo Fees $108
HOA Fees $36/qua
HOA Y/N Yes
Abv Grd Liv Area 1,784
Originating Board recolorado
Year Built 2000
Annual Tax Amount $3,025
Tax Year 2021
Lot Size 6,534 Sqft
Acres 0.15
Property Description
This home has it all! 3-bedroom, 2.5 bath two-story home is located in a prime location of Thornton. No details were left out during the design of this home. Gorgeous hardwood floors throughout the main floor with a beautiful tile insert under the dining table.
The kitchen has been remodeled/upgraded with stunning granite counter-tops, refaced white cabinets with black door hardware, plenty of cabinet storage, pull out shelving in pantry, large island and newer black SS appliances. This home has an open floor plan, fireplace, custom paint, and designer lighting. Large luxurious master bedroom complete with upgraded master bath and walk-in closet! The 2 additional main floor secondary bedrooms are spacious and perfect for kids or guest. Beautiful living room right off the front of the home. This home is equipped with solar shades that have reduced energy bills by 13%. Newer water heater, A/C, and furnace. Insulated garage door and smart garage door opener installed in 2022. The garage has plenty of storage and cabinets. You will not find a home that has been more loved and cared for. If that wasn't enough, you can enjoy the beautiful Colorado weather on your cute front porch or backyard patio. Excellent schools and easy access to shopping and major highways. This home won't last!! Schedule your tour today!!
Location
State CO
County Adams
Zoning RES
Rooms
Basement Crawl Space
Interior
Interior Features Ceiling Fan(s), Five Piece Bath, Granite Counters, High Ceilings, Kitchen Island, Open Floorplan, Primary Suite, Smart Thermostat, Smoke Free, Walk-In Closet(s)
Heating Forced Air
Cooling Central Air
Flooring Carpet, Tile, Wood
Fireplaces Number 1
Fireplaces Type Family Room
Fireplace Y
Appliance Dishwasher, Disposal, Gas Water Heater, Microwave, Oven, Range, Refrigerator
Exterior
Exterior Feature Private Yard, Rain Gutters
Parking Features Concrete
Garage Spaces 2.0
Fence Full
Utilities Available Cable Available, Electricity Connected, Natural Gas Connected, Phone Connected
Roof Type Composition
Total Parking Spaces 2
Garage Yes
Building
Lot Description Landscaped, Sprinklers In Front, Sprinklers In Rear
Sewer Public Sewer
Water Public
Level or Stories Two
Structure Type Frame, Stucco
Schools
Elementary Schools Skyview
Middle Schools Shadow Ridge
High Schools Horizon
School District Adams 12 5 Star Schl
Others
Senior Community No
Ownership Individual
Acceptable Financing Cash, Conventional, FHA, VA Loan
Listing Terms Cash, Conventional, FHA, VA Loan
Special Listing Condition None
Read Less

© 2025 METROLIST, INC., DBA RECOLORADO® – All Rights Reserved
6455 S. Yosemite St., Suite 500 Greenwood Village, CO 80111 USA
Bought with MB REDSTONE EXECUTIVE RE SERV



