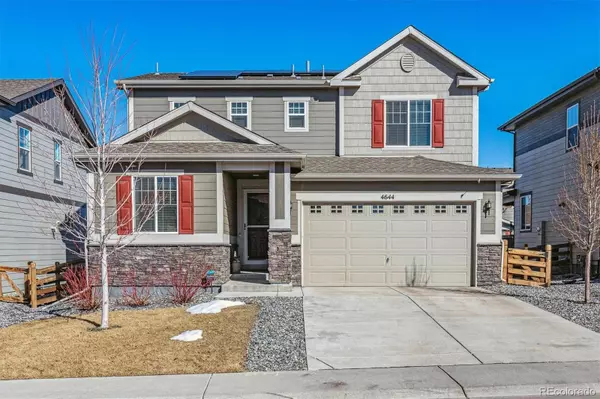For more information regarding the value of a property, please contact us for a free consultation.
4644 S Nepal WAY Aurora, CO 80015
Want to know what your home might be worth? Contact us for a FREE valuation!

Our team is ready to help you sell your home for the highest possible price ASAP
Key Details
Sold Price $594,000
Property Type Single Family Home
Sub Type Single Family Residence
Listing Status Sold
Purchase Type For Sale
Square Footage 1,951 sqft
Price per Sqft $304
Subdivision Copperleaf
MLS Listing ID 3432212
Sold Date 04/04/23
Bedrooms 3
Full Baths 2
Half Baths 1
Condo Fees $392
HOA Fees $32
HOA Y/N Yes
Abv Grd Liv Area 1,951
Originating Board recolorado
Year Built 2018
Annual Tax Amount $4,826
Tax Year 2021
Lot Size 4,356 Sqft
Acres 0.1
Property Description
You'll love the design elements of this move in ready Citrine model that features three bedrooms upstairs plus a main floor study with a closet! Welcome inside to wide plank laminate floors that extend from the entry throughout the main level. Magazine perfect kitchen offers white cabinets with 42" uppers and a large island that is ideal for prep or entertaining with bar seating. Stunning Quartz countertops are highlighted by the glass tile backsplash. Stainless steel appliances include refrigerator, microwave and dishwasher, and you’ll love cooking with the gas range. Adjacent dining area has access to the covered patio with outdoor living space that looks out to the low maintenance backyard with turf putting green. Upstairs master suite hosts tranquil space with a handsome barn door that leads to the private bath with large shower, solid surface countertops and dual sinks plus the walk-in closet. Secondary bedrooms utilize a full hall bath with solid surface countertop and the laundry is conveniently upstairs. Note the ceiling fan prewires, built in speakers and 8' doors on the main level. Located in the Cherry Creek School District, a short distance from the Copperleaf Arboretum and Pool, parks, shopping and restaurants!
Location
State CO
County Arapahoe
Interior
Interior Features Eat-in Kitchen, Kitchen Island, Pantry, Quartz Counters, Smart Thermostat, Smoke Free, Walk-In Closet(s)
Heating Forced Air
Cooling Central Air
Flooring Carpet, Laminate, Wood
Fireplace N
Appliance Dishwasher, Disposal, Dryer, Microwave, Range, Refrigerator, Washer
Exterior
Garage Spaces 2.0
Fence Full
Roof Type Composition
Total Parking Spaces 2
Garage Yes
Building
Foundation Slab
Sewer Public Sewer
Water Public
Level or Stories Two
Structure Type Frame, Rock
Schools
Elementary Schools Aspen Crossing
Middle Schools Sky Vista
High Schools Eaglecrest
School District Cherry Creek 5
Others
Senior Community No
Ownership Individual
Acceptable Financing Cash, Conventional, FHA, VA Loan
Listing Terms Cash, Conventional, FHA, VA Loan
Special Listing Condition None
Read Less

© 2024 METROLIST, INC., DBA RECOLORADO® – All Rights Reserved
6455 S. Yosemite St., Suite 500 Greenwood Village, CO 80111 USA
Bought with Start Real Estate
GET MORE INFORMATION




