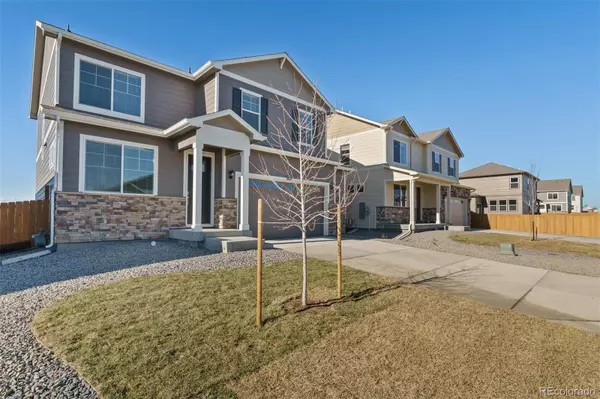For more information regarding the value of a property, please contact us for a free consultation.
1915 Knobby Pine DR Fort Collins, CO 80528
Want to know what your home might be worth? Contact us for a FREE valuation!

Our team is ready to help you sell your home for the highest possible price ASAP
Key Details
Sold Price $677,825
Property Type Single Family Home
Sub Type Single Family Residence
Listing Status Sold
Purchase Type For Sale
Square Footage 2,124 sqft
Price per Sqft $319
Subdivision Hansen Farm
MLS Listing ID 8516461
Sold Date 03/31/23
Style Traditional
Bedrooms 3
Full Baths 1
Half Baths 1
Three Quarter Bath 1
Condo Fees $75
HOA Fees $75/mo
HOA Y/N Yes
Abv Grd Liv Area 2,124
Originating Board recolorado
Year Built 2022
Annual Tax Amount $4,799
Tax Year 2022
Lot Size 5,662 Sqft
Acres 0.13
Property Description
**EXPECTED DELIVERY DATE: NOVEMBER 2022*** NO METRO DISTRICT! The Bellamy, a spacious two-story with full unfinished basement and 2-car garage offers great use of space with a main floor study, 4 large bedrooms and laundry room upstairs! The open concept layout features a huge great room that flows into the dining and kitchen areas allowing lots of opportunity for interaction. Modern rich expresso cabinets, quartz counters in the kitchen and bathrooms, tile floors in the bathrooms, beautiful laminate wood floors through main level provide durability and easy care. Front and backyard Landscaping, A/C, tankless hot water heater, and garage door openers are all included! *Photos are representational and not of actual home being built*
Location
State CO
County Larimer
Zoning Residential
Rooms
Basement Bath/Stubbed, Full, Sump Pump, Unfinished
Interior
Interior Features Kitchen Island, Open Floorplan, Pantry, Primary Suite, Quartz Counters, Smart Thermostat, Smoke Free, Walk-In Closet(s), Wired for Data
Heating Forced Air, Natural Gas
Cooling Central Air
Flooring Carpet, Laminate, Tile
Fireplace N
Appliance Dishwasher, Disposal, Microwave, Range, Self Cleaning Oven, Sump Pump, Tankless Water Heater
Exterior
Exterior Feature Private Yard, Rain Gutters
Parking Features Concrete, Smart Garage Door
Garage Spaces 2.0
Fence Partial
Utilities Available Cable Available, Electricity Connected, Internet Access (Wired), Natural Gas Connected, Phone Available
Roof Type Architecural Shingle
Total Parking Spaces 2
Garage Yes
Building
Lot Description Greenbelt, Landscaped, Sprinklers In Front, Sprinklers In Rear
Sewer Public Sewer
Level or Stories Two
Structure Type Cement Siding, Concrete, Frame, Stone
Schools
Elementary Schools Werner
Middle Schools Preston
High Schools Fossil Ridge
School District Poudre R-1
Others
Senior Community No
Ownership Builder
Acceptable Financing 1031 Exchange, Cash, Conventional, FHA, VA Loan
Listing Terms 1031 Exchange, Cash, Conventional, FHA, VA Loan
Special Listing Condition None
Read Less

© 2025 METROLIST, INC., DBA RECOLORADO® – All Rights Reserved
6455 S. Yosemite St., Suite 500 Greenwood Village, CO 80111 USA
Bought with Group Mulberry



