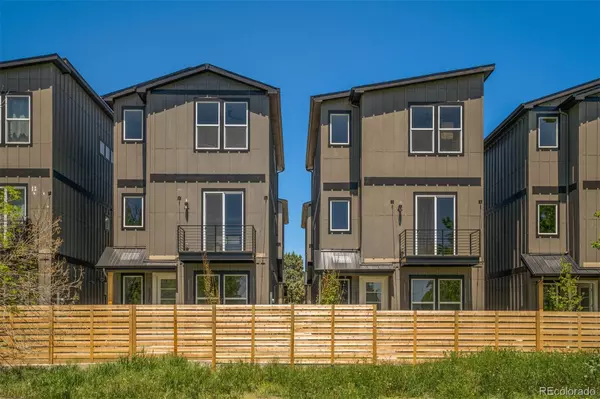For more information regarding the value of a property, please contact us for a free consultation.
6005 Benton ST Arvada, CO 80003
Want to know what your home might be worth? Contact us for a FREE valuation!

Our team is ready to help you sell your home for the highest possible price ASAP
Key Details
Sold Price $590,000
Property Type Single Family Home
Sub Type Single Family Residence
Listing Status Sold
Purchase Type For Sale
Square Footage 1,740 sqft
Price per Sqft $339
Subdivision Wellington Parkway Residences Amendment No 1
MLS Listing ID 9269227
Sold Date 02/10/23
Style Contemporary
Bedrooms 3
Full Baths 1
Half Baths 1
Three Quarter Bath 2
Condo Fees $85
HOA Fees $85/mo
HOA Y/N Yes
Abv Grd Liv Area 1,740
Originating Board recolorado
Year Built 2021
Annual Tax Amount $4,800
Tax Year 2021
Lot Size 2,178 Sqft
Acres 0.05
Property Description
Denver market area for New Single-Family Detached Homes. Our Modern 3-story Homes (no shared walls!) boast sleek designs and open layouts. All available Homes feature 3 Bedrooms (2 master suites), 3.5 Bathrooms, 2-car attached garages with 1,740 finished square feet. Floor plan is the same in each home with two exterior elevations and two interior color schemes for buyer(s) to select from. Delivery of Homes beginning in May 2022, Reserve Now!
Superb, central location in an established Arvada neighborhood with close proximity to shopping, dining and entertainment. Homes are within a 5 minute walk to the Sheridan Station G-Line Regional Transportation District (RTD) electric commuter rail line. The G-Line has eight stations total, including Union Station in Downtown Denver (17 mins) and for only $3 and 4 mins residents can enjoy a no hassle lift on the rail line to all the amenities Olde Town Arvada has to offer. Don't miss out on this limited opportunity!
Location
State CO
County Jefferson
Zoning Residential
Interior
Interior Features Ceiling Fan(s), High Ceilings, High Speed Internet, Open Floorplan, Pantry, Primary Suite, Quartz Counters, Smoke Free, Vaulted Ceiling(s), Walk-In Closet(s)
Heating Forced Air
Cooling Air Conditioning-Room, Other
Flooring Vinyl
Fireplaces Number 1
Fireplaces Type Living Room
Fireplace Y
Appliance Dishwasher, Disposal, Microwave, Range, Refrigerator, Tankless Water Heater
Laundry Laundry Closet
Exterior
Exterior Feature Balcony
Parking Features Concrete
Garage Spaces 2.0
Fence None
Utilities Available Cable Available, Electricity Connected, Internet Access (Wired), Natural Gas Connected, Phone Connected
View City, Mountain(s)
Roof Type Architecural Shingle, Metal
Total Parking Spaces 2
Garage Yes
Building
Foundation Structural
Sewer Public Sewer
Water Public
Level or Stories Three Or More
Structure Type Concrete, Frame, Wood Siding
Schools
Elementary Schools Swanson
Middle Schools North Arvada
High Schools Arvada
School District Jefferson County R-1
Others
Senior Community No
Ownership Builder
Acceptable Financing 1031 Exchange, Cash, Conventional
Listing Terms 1031 Exchange, Cash, Conventional
Special Listing Condition None
Read Less

© 2024 METROLIST, INC., DBA RECOLORADO® – All Rights Reserved
6455 S. Yosemite St., Suite 500 Greenwood Village, CO 80111 USA
Bought with Erin and James Real Estate, LLC
GET MORE INFORMATION



