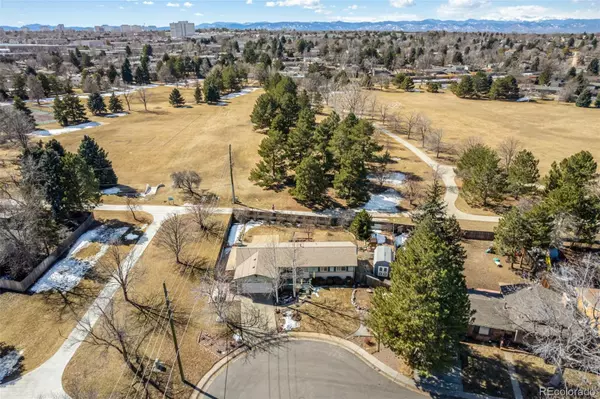For more information regarding the value of a property, please contact us for a free consultation.
3209 S Dayton CT Denver, CO 80231
Want to know what your home might be worth? Contact us for a FREE valuation!

Our team is ready to help you sell your home for the highest possible price ASAP
Key Details
Sold Price $605,000
Property Type Single Family Home
Sub Type Single Family Residence
Listing Status Sold
Purchase Type For Sale
Square Footage 1,932 sqft
Price per Sqft $313
Subdivision Hampden Heights
MLS Listing ID 1606713
Sold Date 03/17/23
Bedrooms 4
Full Baths 2
Three Quarter Bath 1
HOA Y/N No
Abv Grd Liv Area 1,262
Originating Board recolorado
Year Built 1971
Annual Tax Amount $2,345
Tax Year 2021
Lot Size 10,890 Sqft
Acres 0.25
Property Description
Here's your once-in-a-lifetime opportunity to own an adorable home on a cul-de-sac, with a biking/walking trail on the side and the amazing Hampden Heights Park in the back! You'll love this 4-bed, 3-bath, well-maintained home. Recently painted and the basement carpet is new. Be welcomed by a cozy front porch and a seating area with a picnic table along the trail. The delightful interior boasts a sizable living room, a dining area with vaulted ceilings and exposed wood beams, a fireplace, and a sliding glass door merging indoor and outdoor activities. The kitchen offers ample cabinetry, tile backsplash, and built-in appliances. Fall in love with the primary bedroom, featuring an en-suite bathroom and private exit to the backyard, perfect for enjoying morning coffee on your back deck. The finished basement includes a spotless bedroom and built-in cabinets/desk, all excellent for turning it into a workspace or game room! Plus a large storage space and laundry area. The massive backyard features side-gate pull-through access, a covered patio, a Ramada w/relaxing swing, a storage shed with electricity, and ample space to get creative and turn your entertainer's dream into reality. Located near shopping, entertainment, grocery, schools, and everything you could want. The park in back offers fields, trails, a playground, and an exclusive community-only pool and tennis club (addt'l cost applies)! Otherwise, the HOA is voluntary and only $25/year. Highline Canal and Cherry Creek Bike Path are within 2 blocks, and freeways and DTC are nearby for easy commuting. Book a showing right away and make this home yours!
Location
State CO
County Denver
Zoning S-SU-F
Rooms
Basement Finished
Main Level Bedrooms 3
Interior
Interior Features Built-in Features, Ceiling Fan(s), Primary Suite, Vaulted Ceiling(s)
Heating Forced Air
Cooling Evaporative Cooling
Flooring Carpet, Laminate, Tile
Fireplaces Number 1
Fireplaces Type Wood Burning
Fireplace Y
Appliance Dishwasher, Disposal, Dryer, Microwave, Range, Refrigerator, Washer
Laundry In Unit, Laundry Closet
Exterior
Exterior Feature Playground, Private Yard, Rain Gutters
Garage Spaces 2.0
Fence Full
Utilities Available Cable Available, Electricity Available, Natural Gas Available
Roof Type Composition
Total Parking Spaces 5
Garage Yes
Building
Lot Description Borders Public Land, Cul-De-Sac, Greenbelt, Landscaped, Level
Sewer Public Sewer
Water Public
Level or Stories One
Structure Type Brick, Frame
Schools
Elementary Schools Joe Shoemaker
Middle Schools Hamilton
High Schools Thomas Jefferson
School District Denver 1
Others
Senior Community No
Ownership Individual
Acceptable Financing Cash, Conventional, FHA, VA Loan
Listing Terms Cash, Conventional, FHA, VA Loan
Special Listing Condition None
Read Less

© 2024 METROLIST, INC., DBA RECOLORADO® – All Rights Reserved
6455 S. Yosemite St., Suite 500 Greenwood Village, CO 80111 USA
Bought with Berkshire Hathaway HomeServices Colorado Real Estate, LLC
GET MORE INFORMATION




