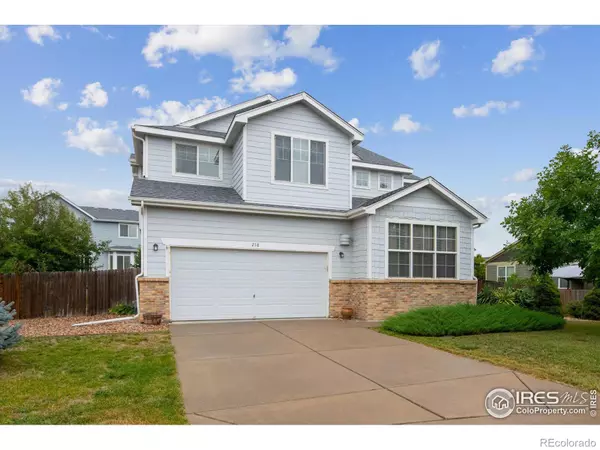For more information regarding the value of a property, please contact us for a free consultation.
258 Mayeda CT Brighton, CO 80601
Want to know what your home might be worth? Contact us for a FREE valuation!

Our team is ready to help you sell your home for the highest possible price ASAP
Key Details
Sold Price $539,000
Property Type Single Family Home
Sub Type Single Family Residence
Listing Status Sold
Purchase Type For Sale
Square Footage 2,660 sqft
Price per Sqft $202
Subdivision The Preserve
MLS Listing ID IR976060
Sold Date 02/16/23
Bedrooms 4
Full Baths 2
Half Baths 1
Condo Fees $62
HOA Fees $62/mo
HOA Y/N Yes
Abv Grd Liv Area 2,660
Originating Board recolorado
Year Built 2005
Annual Tax Amount $3,257
Tax Year 2021
Lot Size 10,454 Sqft
Acres 0.24
Property Description
SELLER IS OFFERING $5,000 IN CONCESSIONS for you to use towards closing costs or to buy down your rate! Welcome home to this well maintained gem in The Preserve. As you step into the home through tile entryway, you'll find the formal living room with large windows for great natural light and a cozy gas fireplace. To your right is a formal dining room with a chandelier. Continue into the kitchen offering ample counter space, an island, and hardwood floors. The kitchen opens to an eat-in area and the family room with another gas fireplace. French doors lead to a large wood deck, and a fully fenced backyard. The main floor also offers a den, which makes a great office, and a powder room. Upstairs, you'll find the primary bedroom offering tray ceilings, a ceiling fan, and a private 5-piece bath with a soaking tub. The upper level also boasts 3 additional bedrooms, a full bathroom and a large loft area. The huge unfinished basement is perfect for storage or tons of potential for extra finished square footage! Great location near Farmer's park, with easy access to I-76 and Hwy 85.
Location
State CO
County Adams
Zoning RES
Rooms
Basement Full, Unfinished
Interior
Interior Features Eat-in Kitchen, Five Piece Bath, Kitchen Island
Heating Forced Air
Cooling Central Air
Flooring Laminate, Wood
Fireplaces Type Family Room, Living Room
Fireplace N
Appliance Dishwasher, Disposal, Dryer, Microwave, Oven, Refrigerator, Washer
Laundry In Unit
Exterior
Garage Spaces 2.0
Utilities Available Electricity Available, Natural Gas Available
Roof Type Composition
Total Parking Spaces 2
Garage Yes
Building
Lot Description Cul-De-Sac
Sewer Public Sewer
Water Public
Level or Stories Two
Structure Type Wood Frame
Schools
Elementary Schools Northeast
Middle Schools Overland Trail
High Schools Brighton
School District School District 27-J
Others
Ownership Individual
Acceptable Financing Cash, Conventional, FHA, VA Loan
Listing Terms Cash, Conventional, FHA, VA Loan
Read Less

© 2024 METROLIST, INC., DBA RECOLORADO® – All Rights Reserved
6455 S. Yosemite St., Suite 500 Greenwood Village, CO 80111 USA
Bought with CO-OP Non-IRES
GET MORE INFORMATION




