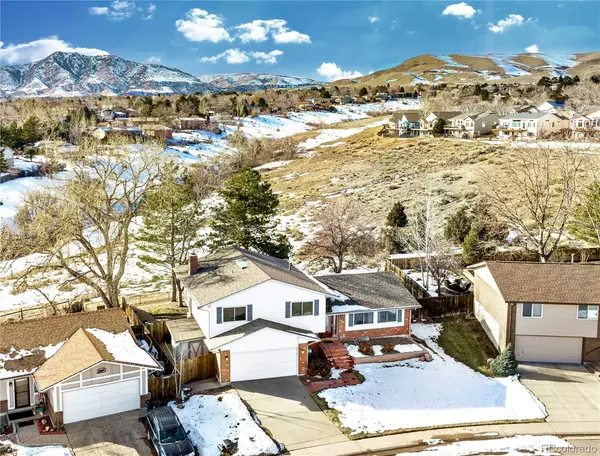For more information regarding the value of a property, please contact us for a free consultation.
2097 S Welch CIR Lakewood, CO 80228
Want to know what your home might be worth? Contact us for a FREE valuation!

Our team is ready to help you sell your home for the highest possible price ASAP
Key Details
Sold Price $715,000
Property Type Single Family Home
Sub Type Single Family Residence
Listing Status Sold
Purchase Type For Sale
Square Footage 2,750 sqft
Price per Sqft $260
Subdivision Green Mountain
MLS Listing ID 7924356
Sold Date 02/17/23
Style Traditional
Bedrooms 3
Full Baths 1
Half Baths 1
Three Quarter Bath 1
HOA Y/N No
Abv Grd Liv Area 2,187
Originating Board recolorado
Year Built 1975
Annual Tax Amount $2,543
Tax Year 2021
Lot Size 8,276 Sqft
Acres 0.19
Property Description
LOCATION! LOCATION! LOCATION! This is Hutchinson Homes LARGEST Model Positioned DIRECTLY on OPEN SPACE with SPECTACULAR FOOTHILLS VIEWS! Over 2,900 Total Sq/Ft Offering an ARRAY OF MAJOR NEWER and/or UPGRADED FEATURES: ***Including: Vinyl Windows + 3 Large Bay Windows*Vinyl Siding,Fascia & Soffits*Furnace*Water Heater*Humidifier*Central AC*Thermostat*Gutters w/Professional Leaf Guard*Flagstone Front Patio & Steps*Granite Counter Tops*Kitchen Tile Backsplash*Stainless Steel Sink & Faucet*Railings w/Wrought Iron Spindles, Front Door Set & Storm Door*Converted Gas Fireplace*Rubbed Bronze Euro Door Knobs & Hinges*Various Updated Lighting Throughout*Expanded Primary Suite w/Built-Ins*Updated Primary Bath w/vanity*Toilet*Shower & Mirror*Updated 1/2 Bathroom w/Newer Toilet*Vanity,Faucet & Light Fixture*Garage Door & Garage Door Opener*Finish Basement w/Loads of Lighting & 22 ft Open Family Room, Large Cedar Closet*20 Linear ft. of Storage Shelving and Large Exterior Utility Shed*** Other Features Include: 22' x 11' Covered Flagstone Patio w/2 Overhead Lights, Nicely Manicured, Shrubs, Mature Landscaping & 60ft Trees, Jenn-Air Flat-Top Range, Kitchen Peninsula Island, Large Kitchen Pantry, Six Panel Doors/Tile Floors/Ceiling Fans, Wet Bar on Lower Level w/Loads of Cabinets, Large Bedrooms, Large Laundry Room w/Washer & Dryer Included, Massive Basement Storage Room, Oversize Two Car Garage w/Extra Storage, Security System and Sprinkler System! Just a Few Blocks to Schools and Parks. Walk to 2,200 Acres of Open Space. About 18 Minutes to Downtown and Mountains & Approx. 7 Minutes to Red Rocks! *source google maps.
Location
State CO
County Jefferson
Rooms
Basement Finished
Interior
Interior Features Breakfast Nook, Built-in Features, Ceiling Fan(s), Eat-in Kitchen, Granite Counters, Pantry, Primary Suite, Utility Sink, Walk-In Closet(s), Wet Bar
Heating Forced Air
Cooling Attic Fan, Central Air
Flooring Carpet, Tile
Fireplaces Number 1
Fireplaces Type Family Room, Gas, Gas Log
Fireplace Y
Appliance Dishwasher, Dryer, Humidifier, Oven, Refrigerator, Washer
Exterior
Exterior Feature Private Yard, Rain Gutters
Parking Features Concrete, Oversized
Garage Spaces 2.0
Fence Full
Utilities Available Electricity Connected, Natural Gas Connected
View Mountain(s)
Roof Type Composition
Total Parking Spaces 2
Garage Yes
Building
Lot Description Greenbelt, Landscaped, Level, Near Public Transit, Open Space, Sprinklers In Front, Sprinklers In Rear
Foundation Slab
Sewer Public Sewer
Water Public
Level or Stories Multi/Split
Structure Type Frame, Vinyl Siding
Schools
Elementary Schools Rooney Ranch
Middle Schools Dunstan
High Schools Green Mountain
School District Jefferson County R-1
Others
Senior Community No
Ownership Corporation/Trust
Acceptable Financing Cash, Conventional, FHA, Jumbo, VA Loan
Listing Terms Cash, Conventional, FHA, Jumbo, VA Loan
Special Listing Condition None
Read Less

© 2025 METROLIST, INC., DBA RECOLORADO® – All Rights Reserved
6455 S. Yosemite St., Suite 500 Greenwood Village, CO 80111 USA
Bought with Coldwell Banker Global Luxury Denver



