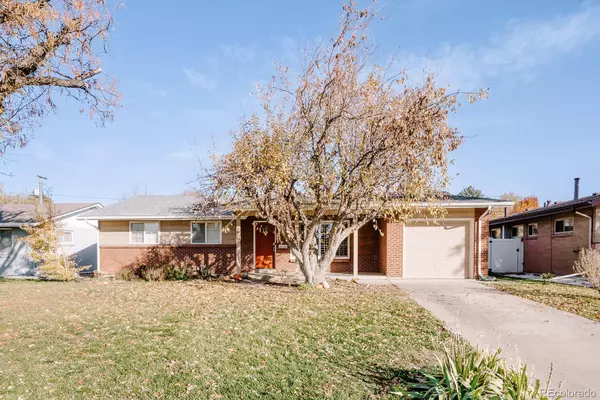For more information regarding the value of a property, please contact us for a free consultation.
734 S Ivy ST Denver, CO 80224
Want to know what your home might be worth? Contact us for a FREE valuation!

Our team is ready to help you sell your home for the highest possible price ASAP
Key Details
Sold Price $655,000
Property Type Single Family Home
Sub Type Single Family Residence
Listing Status Sold
Purchase Type For Sale
Square Footage 1,987 sqft
Price per Sqft $329
Subdivision Virginia Vale
MLS Listing ID 7112272
Sold Date 12/23/22
Style Traditional
Bedrooms 4
Full Baths 1
Three Quarter Bath 1
HOA Y/N No
Abv Grd Liv Area 1,137
Originating Board recolorado
Year Built 1956
Annual Tax Amount $2,588
Tax Year 2021
Acres 0.17
Property Description
Beautiful, functional home with a great location in Virginia Vale! A covered front porch greets you and the home is well maintained. Large windows add brightness to the open floorplan with wood floors on main level. Stainless appliances and granite counters add great finishes to the open concept kitchen. Plantation shutters on much of main level. Door off of dining room opens to the large fenced backyard with a great concrete patio to create your outdoor living space - and gas grill stays! Very spacious basement, great for entertaining or recreation, with an ample size bedroom. Storage closet and under stair storage in basement. Newer AC, water heater and furnace.
Easy access to Cherry Creek, Four Mile and Garland Park and lots of great neighborhood shopping and food.
Quiet...double block so not a lot of through traffic - quiet street.
Location
State CO
County Denver
Zoning S-SU-D
Rooms
Basement Finished, Full, Unfinished
Main Level Bedrooms 3
Interior
Interior Features Eat-in Kitchen, Granite Counters, Pantry
Heating Forced Air
Cooling Central Air
Flooring Carpet, Linoleum, Wood
Fireplace N
Appliance Dishwasher, Disposal, Dryer, Microwave, Oven, Range, Refrigerator, Washer
Laundry In Unit
Exterior
Exterior Feature Gas Grill, Private Yard, Rain Gutters
Garage Spaces 1.0
Fence Partial
Utilities Available Electricity Connected, Natural Gas Connected, Phone Available
Roof Type Composition
Total Parking Spaces 2
Garage Yes
Building
Lot Description Level, Sprinklers In Front, Sprinklers In Rear
Sewer Public Sewer
Water Public
Level or Stories One
Structure Type Brick, Frame
Schools
Elementary Schools Mcmeen
Middle Schools Hill
High Schools George Washington
School District Denver 1
Others
Senior Community No
Ownership Corporation/Trust
Acceptable Financing Cash, Conventional, VA Loan
Listing Terms Cash, Conventional, VA Loan
Special Listing Condition None
Read Less

© 2024 METROLIST, INC., DBA RECOLORADO® – All Rights Reserved
6455 S. Yosemite St., Suite 500 Greenwood Village, CO 80111 USA
Bought with HomeSmart
GET MORE INFORMATION




