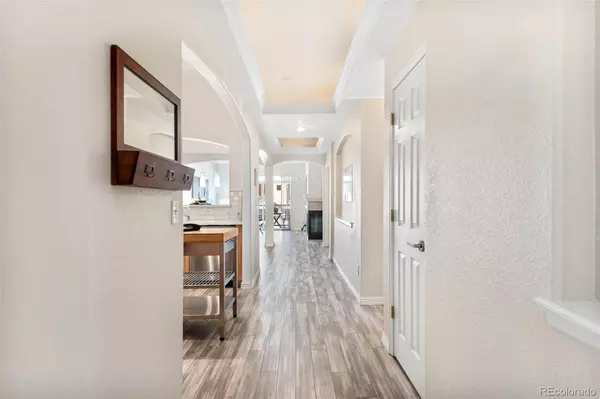For more information regarding the value of a property, please contact us for a free consultation.
1747 Washington ST #C103 Denver, CO 80203
Want to know what your home might be worth? Contact us for a FREE valuation!

Our team is ready to help you sell your home for the highest possible price ASAP
Key Details
Sold Price $482,000
Property Type Condo
Sub Type Condominium
Listing Status Sold
Purchase Type For Sale
Square Footage 1,184 sqft
Price per Sqft $407
Subdivision Uptown
MLS Listing ID 7285622
Sold Date 12/16/22
Style Urban Contemporary
Bedrooms 2
Full Baths 2
Condo Fees $320
HOA Fees $320/mo
HOA Y/N Yes
Abv Grd Liv Area 1,184
Originating Board recolorado
Year Built 1998
Annual Tax Amount $2,272
Tax Year 2020
Property Description
Exceptional Price + Motivated Seller makes this lovely condo a must see! Located in the heart of Denver's coveted Uptown neighborhood, this updated and spacious condo makes a great impression. Brimming with natural sunlight - it's immaculate, welcoming and adorned with a fantastic open floor plan. The warm updated floors are carried through the condo, drawing you to the renovated kitchen with quartz countertops, stainless steel appliances, crisp white subway tile backsplash and portable kitchen island. The breakfast bar with high-top seating joins the kitchen and the spacious dining room - perfect for entertaining friends before a show at the Fillmore. The living room provides ample space to relax with a cozy fire while taking in movies on those chilly fall evenings. The primary bedroom is impressive with double doors, luxurious bath and walk-in closet. A second bedroom, ample in size, is perfect as a guest bedroom with an adjacent 2nd full bath. There's plenty of room for storage in the laundry room - keep your bikes and Colorado equipment in your place for ease and confidence. If a little outdoor escape is a must have, the balcony off of the living room is perfect for enjoying an evening glass of wine. You also have a parking space in the building parking garage. The building has a gated, secure courtyard and the unit is elevated from street level. Centrally located with easy access to shops, restaurants, parks, museums and downtown - truly an urban retreat.
***Seller is offering a concession of 5k to be used towards rate buy down and or closing costs.***
Location
State CO
County Denver
Zoning G-RO-5
Rooms
Main Level Bedrooms 2
Interior
Interior Features Breakfast Nook, Built-in Features, Eat-in Kitchen, Kitchen Island, Open Floorplan, Primary Suite, Smoke Free, Solid Surface Counters, Walk-In Closet(s)
Heating Forced Air, Natural Gas
Cooling Central Air
Flooring Carpet, Laminate, Tile
Fireplaces Number 1
Fireplaces Type Living Room
Fireplace Y
Appliance Dishwasher, Disposal, Dryer, Microwave, Oven, Washer
Laundry In Unit
Exterior
Exterior Feature Balcony
Parking Features Heated Garage, Lighted, Underground
Garage Spaces 1.0
Utilities Available Cable Available, Electricity Available
Roof Type Other
Total Parking Spaces 1
Garage Yes
Building
Lot Description Near Public Transit
Sewer Public Sewer
Water Public
Level or Stories One
Structure Type Brick, Frame
Schools
Elementary Schools Whittier E-8
Middle Schools Whittier E-8
High Schools East
School District Denver 1
Others
Senior Community No
Ownership Individual
Acceptable Financing Cash, Conventional, VA Loan
Listing Terms Cash, Conventional, VA Loan
Special Listing Condition None
Pets Allowed Yes
Read Less

© 2025 METROLIST, INC., DBA RECOLORADO® – All Rights Reserved
6455 S. Yosemite St., Suite 500 Greenwood Village, CO 80111 USA
Bought with Kentwood Real Estate Cherry Creek



