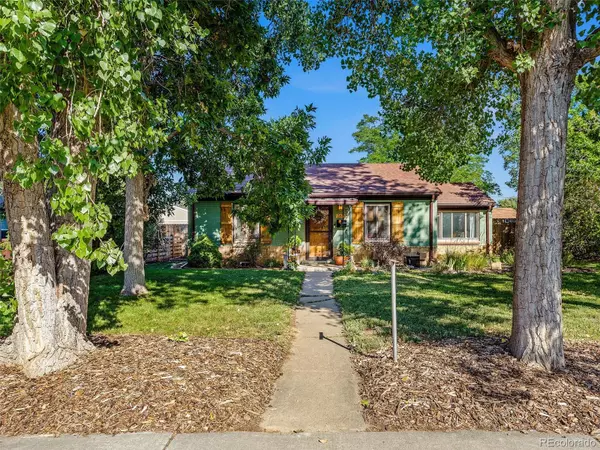For more information regarding the value of a property, please contact us for a free consultation.
2670 Olive ST Denver, CO 80207
Want to know what your home might be worth? Contact us for a FREE valuation!

Our team is ready to help you sell your home for the highest possible price ASAP
Key Details
Sold Price $616,000
Property Type Single Family Home
Sub Type Single Family Residence
Listing Status Sold
Purchase Type For Sale
Square Footage 1,275 sqft
Price per Sqft $483
Subdivision North Park Hill
MLS Listing ID 7765463
Sold Date 10/25/22
Style Traditional
Bedrooms 3
Full Baths 2
HOA Y/N No
Abv Grd Liv Area 1,275
Originating Board recolorado
Year Built 1949
Annual Tax Amount $2,378
Tax Year 2021
Acres 0.17
Property Description
Delightful home in outstanding East Park Hill location! Rare for the area you will enjoy 3 bedrooms and 2 baths, all on the same level, and a detached 2 car garage. Upon entering, you will find an expansive dining room featuring original hardwood floors and oversized windows. The dining room opens directly to the updated kitchen offering 42" cabinetry including a built-in pantry, stainless appliances including gas stove and granite countertops. Open to both the living and dining room this kitchen works well for both entertaining guests or a quiet night at home. The spacious living room addition features a full wall of windows overlooking the backyard, as well as a separate laundry and storage space. Original hardwood floors, updated doors and great light are found in both secondary bedrooms. A beautifully remodeled bathroom services these bedrooms as well as guests. This home boasts a true primary suite with a attached full bathroom. Featuring stylish white tile and an upgraded vanity you will love the size of this relaxing retreat ! Evenings are truly amazing in this lovingly curated backyard! Featuring a patio to dine alfresco, a lovely garden area to grow fresh veggies and a beautiful flagstone walkway between the home and garage. A two plus car garage is a rare find in this neighborhood! Added bonus, have you been working from home? There is a newly built-in "office" in the garage that can be left intact or removed at buyer's discretion. Additional updates to this home include a new furnace (2020), Central AC (2021) and new water heater (2020). Walking distance to fantastic Oneida Park (23rd and Oneida) which is a full city block of retail, restaurants, coffee, and features events, concerts and a seasonal farmers market. This special home is move-in ready and an incredible find in desirable Park Hill.
Location
State CO
County Denver
Zoning E-SU-DX
Rooms
Main Level Bedrooms 3
Interior
Interior Features Ceiling Fan(s), Granite Counters, No Stairs, Pantry, Primary Suite, Smoke Free
Heating Forced Air, Natural Gas, Solar
Cooling Central Air
Flooring Carpet, Tile, Wood
Fireplace N
Appliance Dishwasher, Disposal, Dryer, Microwave, Oven, Range, Refrigerator, Washer
Laundry In Unit
Exterior
Exterior Feature Garden, Private Yard, Rain Gutters
Garage Spaces 2.0
Fence Full
Roof Type Architecural Shingle
Total Parking Spaces 4
Garage No
Building
Lot Description Landscaped, Level, Near Public Transit
Sewer Public Sewer
Water Public
Level or Stories One
Structure Type Brick, Frame, Wood Siding
Schools
Elementary Schools Smith Renaissance
Middle Schools Bill Roberts E-8
High Schools Northfield
School District Denver 1
Others
Senior Community No
Ownership Individual
Acceptable Financing Cash, Conventional, FHA, VA Loan
Listing Terms Cash, Conventional, FHA, VA Loan
Special Listing Condition None
Read Less

© 2025 METROLIST, INC., DBA RECOLORADO® – All Rights Reserved
6455 S. Yosemite St., Suite 500 Greenwood Village, CO 80111 USA
Bought with Guardian Real Estate Group



