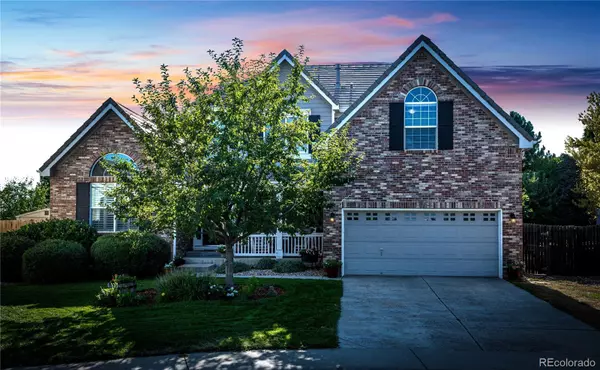For more information regarding the value of a property, please contact us for a free consultation.
4895 S Kirk CT Aurora, CO 80015
Want to know what your home might be worth? Contact us for a FREE valuation!

Our team is ready to help you sell your home for the highest possible price ASAP
Key Details
Sold Price $680,000
Property Type Single Family Home
Sub Type Single Family Residence
Listing Status Sold
Purchase Type For Sale
Square Footage 2,872 sqft
Price per Sqft $236
Subdivision Willow Trace
MLS Listing ID 6750564
Sold Date 09/16/22
Style Traditional
Bedrooms 4
Full Baths 3
Half Baths 1
Condo Fees $70
HOA Fees $23/qua
HOA Y/N Yes
Abv Grd Liv Area 2,872
Originating Board recolorado
Year Built 2002
Annual Tax Amount $4,892
Tax Year 2021
Acres 0.23
Property Description
Welcome home! Located in the Willow Trace subdivision and highly coveted Cherry Creek School District. This gorgeous two-story sits on a quiet cul-de-sac on almost a quarter of an acre. The main level features a living room with vaulted ceilings and an abundance of natural light, gourmet eat-in kitchen, office with french doors, dining room with plantation shutters, primary bedroom with ensuite bathroom, laundry room with built-in cabinetry, and a half bath. The upper level features three bedrooms, two full bathrooms, and a spacious bonus room. The exterior of the home offers both front and back covered patios and a private fully fenced backyard with mature trees and landscaping. Conveniently located just minutes from shopping, restaurants, and E-470. A true gem of a property! Schedule your private tour today.
Location
State CO
County Arapahoe
Rooms
Basement Unfinished
Main Level Bedrooms 1
Interior
Interior Features Breakfast Nook, Ceiling Fan(s), Granite Counters, Kitchen Island, Radon Mitigation System, Vaulted Ceiling(s), Walk-In Closet(s)
Heating Forced Air
Cooling Central Air
Flooring Carpet, Tile, Wood
Fireplaces Number 1
Fireplaces Type Gas, Living Room
Fireplace Y
Appliance Cooktop, Dishwasher, Disposal, Double Oven, Dryer, Gas Water Heater, Humidifier, Microwave, Refrigerator, Washer
Exterior
Exterior Feature Private Yard, Rain Gutters
Garage Spaces 2.0
Fence Partial
Utilities Available Cable Available, Electricity Connected, Phone Available
Roof Type Cement Shake
Total Parking Spaces 2
Garage Yes
Building
Lot Description Cul-De-Sac, Level, Many Trees
Foundation Slab
Sewer Public Sewer
Water Public
Level or Stories Two
Structure Type Brick, Frame, Wood Siding
Schools
Elementary Schools Aspen Crossing
Middle Schools Sky Vista
High Schools Eaglecrest
School District Cherry Creek 5
Others
Senior Community No
Ownership Individual
Acceptable Financing Cash, Conventional, FHA, VA Loan
Listing Terms Cash, Conventional, FHA, VA Loan
Special Listing Condition None
Pets Description Yes
Read Less

© 2024 METROLIST, INC., DBA RECOLORADO® – All Rights Reserved
6455 S. Yosemite St., Suite 500 Greenwood Village, CO 80111 USA
Bought with Coldwell Banker Realty 24
GET MORE INFORMATION




