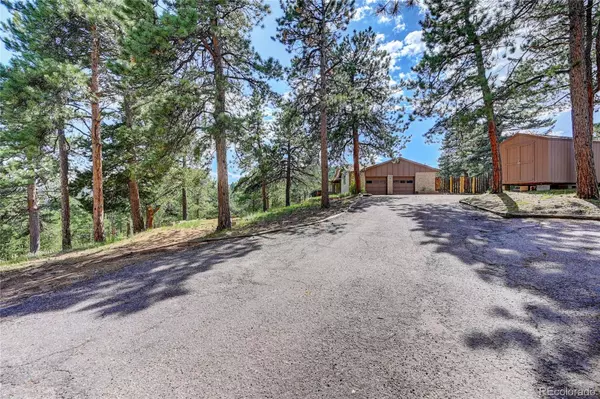For more information regarding the value of a property, please contact us for a free consultation.
11053 Lindsey RD Conifer, CO 80433
Want to know what your home might be worth? Contact us for a FREE valuation!

Our team is ready to help you sell your home for the highest possible price ASAP
Key Details
Sold Price $685,000
Property Type Single Family Home
Sub Type Single Family Residence
Listing Status Sold
Purchase Type For Sale
Square Footage 3,358 sqft
Price per Sqft $203
Subdivision Aspen Park/Conifer
MLS Listing ID 4911664
Sold Date 09/09/22
Style Traditional
Bedrooms 4
Full Baths 1
Half Baths 1
Three Quarter Bath 2
HOA Y/N No
Abv Grd Liv Area 2,656
Originating Board recolorado
Year Built 1968
Annual Tax Amount $3,677
Tax Year 2021
Lot Size 1 Sqft
Acres 1.84
Property Description
Enjoy the easy and beautiful drive up and down Hwy 285 with on/off ramp access. Located at the end of a cul-de-sac, this home is on a semi-private driveway. The 2-car oversized garage offers lots of space for storage or toys and has 3 150-gallon cisterns to ensure never a shortage of water from the domestic well. The well is a rarer find in the foothills, as it allows for watering livestock and up to 1 acre of the property. This beautiful 1.84-acre lot has much to offer an equine enthusiast, dog lover, or wildlife observer. The outside is a clean slate to create a unique outdoor living space with views of Riley Peak and surrounding mountains. The home offers a variety of bonus rooms and sunrooms, providing a ton of space to entertain and enjoy a morning cup of coffee. Recently updated with some fresh paint, refinished original hardwood floors and parquet, LVP flooring, carpet, a boiler that was installed in 2021, a hot water tank in 2021, a pressure tank in 2021, and a retaining wall in the backyard. This home has lovely updates that make it move in ready, but offers opportunity for the next owner to customize it to their lifestyle and taste. In addition, it has the possibility of expansion options, such as the non-conforming 4th bedroom/office with a closet in the basement or dividing the primary suite back into two rooms. Be sure to check out the virtual tour of this fantastic foothill home! https://andreawithcompass.com/LindseyRD
Location
State CO
County Jefferson
Zoning A-2
Rooms
Basement Finished
Interior
Interior Features Breakfast Nook, Built-in Features, Eat-in Kitchen, High Speed Internet, Laminate Counters, Utility Sink
Heating Baseboard, Hot Water, Passive Solar, Wood Stove
Cooling None
Flooring Carpet, Concrete, Parquet, Tile, Vinyl, Wood
Fireplaces Number 1
Fireplaces Type Family Room, Wood Burning
Fireplace Y
Appliance Dishwasher, Disposal, Range Hood, Refrigerator, Self Cleaning Oven, Water Softener
Laundry In Unit
Exterior
Exterior Feature Balcony, Dog Run, Garden, Private Yard
Garage Asphalt, Oversized, Oversized Door, Storage
Garage Spaces 2.0
Fence Partial
Utilities Available Cable Available, Electricity Connected, Internet Access (Wired), Phone Connected, Propane
View Meadow, Mountain(s)
Roof Type Composition
Total Parking Spaces 6
Garage Yes
Building
Lot Description Cul-De-Sac, Foothills, Many Trees, Meadow, Mountainous, Near Public Transit, Secluded, Sloped, Suitable For Grazing
Foundation Concrete Perimeter
Sewer Septic Tank
Water Cistern, Well
Level or Stories Multi/Split
Structure Type Brick, Wood Siding
Schools
Elementary Schools West Jefferson
Middle Schools West Jefferson
High Schools Conifer
School District Jefferson County R-1
Others
Senior Community No
Ownership Individual
Acceptable Financing 1031 Exchange, Cash, Conventional
Listing Terms 1031 Exchange, Cash, Conventional
Special Listing Condition None
Read Less

© 2024 METROLIST, INC., DBA RECOLORADO® – All Rights Reserved
6455 S. Yosemite St., Suite 500 Greenwood Village, CO 80111 USA
Bought with RE/MAX ALLIANCE
GET MORE INFORMATION




