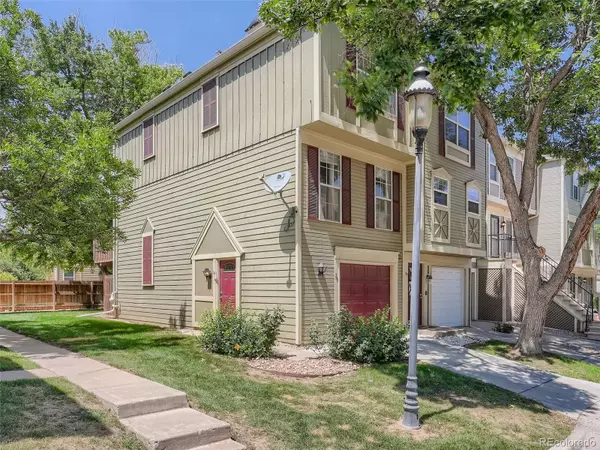For more information regarding the value of a property, please contact us for a free consultation.
1811 S Quebec WAY #26 Denver, CO 80231
Want to know what your home might be worth? Contact us for a FREE valuation!

Our team is ready to help you sell your home for the highest possible price ASAP
Key Details
Sold Price $371,000
Property Type Multi-Family
Sub Type Multi-Family
Listing Status Sold
Purchase Type For Sale
Square Footage 1,102 sqft
Price per Sqft $336
Subdivision Granville
MLS Listing ID 7901804
Sold Date 09/14/22
Bedrooms 2
Full Baths 1
Half Baths 1
Condo Fees $294
HOA Fees $294/mo
HOA Y/N Yes
Abv Grd Liv Area 1,102
Originating Board recolorado
Year Built 1983
Annual Tax Amount $1,484
Tax Year 2021
Property Description
Terrific two-story, end-unit townhome in the Granville Townhomes. Just minutes to Cherry Creek, Glendale and all kinds of wonderful restaurants and shopping. Alos just minutes to the Highline Canal Trail. This end-unit with a deck off the kitchen is private and spacious. Featuring a wood burning fireplace, attached garage and included laundry room with washer/dryer and plenty of storage. You walk in on the lower level to a foyer with coat closet then on the main level you have a living room with fireplace, cute open kitchen with bright windows overlooking the deck, a pantry and granite peninsula. There is also bar-top seating, a formal dining area and a powder room. Upstairs you will find a huge primary bedroom with vaulted ceilings, skylights and two large closets, plus a full bath with dual entry. Plenty on linen storage plus a secondary bedroom with large closet. This is a lot of space for the $ and lives like a single-family home with all its amenities. Just a great place in a great location!
Location
State CO
County Denver
Zoning R-4
Rooms
Basement Partial
Interior
Interior Features Eat-in Kitchen, Entrance Foyer, Open Floorplan
Heating Forced Air
Cooling Central Air
Flooring Carpet, Laminate
Fireplaces Number 1
Fireplaces Type Living Room
Fireplace Y
Appliance Dishwasher, Disposal, Dryer, Oven, Refrigerator, Washer
Exterior
Exterior Feature Balcony
Garage Spaces 1.0
Utilities Available Internet Access (Wired)
Roof Type Composition
Total Parking Spaces 1
Garage Yes
Building
Foundation Concrete Perimeter
Sewer Public Sewer
Water Public
Level or Stories Three Or More
Structure Type Frame
Schools
Elementary Schools Mcmeen
Middle Schools Hill
High Schools George Washington
School District Denver 1
Others
Senior Community No
Ownership Individual
Acceptable Financing Cash, Conventional
Listing Terms Cash, Conventional
Special Listing Condition None
Read Less

© 2024 METROLIST, INC., DBA RECOLORADO® – All Rights Reserved
6455 S. Yosemite St., Suite 500 Greenwood Village, CO 80111 USA
Bought with Colorado Home Realty
GET MORE INFORMATION




