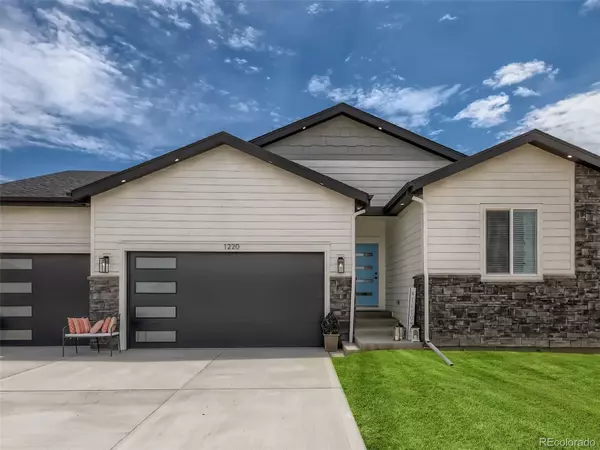For more information regarding the value of a property, please contact us for a free consultation.
1220 N Picketwire LN Pueblo West, CO 81007
Want to know what your home might be worth? Contact us for a FREE valuation!

Our team is ready to help you sell your home for the highest possible price ASAP
Key Details
Sold Price $655,000
Property Type Single Family Home
Sub Type Single Family Residence
Listing Status Sold
Purchase Type For Sale
Square Footage 4,114 sqft
Price per Sqft $159
Subdivision Pueblo West Tr 402 Amd
MLS Listing ID 5853017
Sold Date 11/14/22
Style Contemporary
Bedrooms 6
Full Baths 4
Three Quarter Bath 1
HOA Y/N No
Abv Grd Liv Area 2,057
Originating Board recolorado
Year Built 2022
Annual Tax Amount $388
Tax Year 2021
Lot Size 1 Sqft
Acres 1.28
Property Description
NEW PRICE - Check it out! Priced reduced to $678,900! WELCOME HOME! This beautiful, custom-built, contemporary ranch-style home is located in popular Pueblo West! Fantastic upgrades throughout this home! With 6 bedrooms, 5 bathrooms & 1.28 acres, this beauty offers plenty of space/amenities for all your needs! Sunny, open floor plan, very light and bright with 9' ceilings on the main & lower levels! The custom-designed kitchen features beautiful shaker style cabinets, w/ 42" upper cabs, Euro-style, soft-close drawers/doors, upgraded stainless steel appls, a LARGE kitchen island w/a farmhouse-style sink, glass pendants over the island, quartz countertops & custom glass tile backsplash. Check out the awesome kitchen cabinet lighting - above, under, & floor lighting. There are a range of light colors, too! A large walk-in pantry, coat closet & laundry room are located off the kitchen, & provides easy access to the kitchen & garage. The spacious living room is open to the kitchen/dining area. The dining room is expansive, & can accommodate lots of seating for your guests. Imagine holiday gatherings here for lots of family/friends! A sliding glass door leads outside to a covered patio. (A second covered patio is located just off the kitchen area.) The spacious, light-filled primary suite offers a spectacular 5-piece, spa-inspired ensuite bathroom, complete with a large vanity/two sinks, a beautiful soaking tub, electric fireplace, a huge custom-designed shower, separate toilet room, a massive walk-in closet, & specialty lighting! This home offers a 2nd primary suite w/ensuite bath on the main floor, & a 3rd primary suite w/ensuite bath on the lower level. And the basement...WOW!! The HUGE family room features a custom-designed wet bar with a wine fridge, a beverage fridge, a kegerator, custom cabinetry & lighting. There are 3 beds & 2 baths on the lower level, & the closets offer TONS of storage space...and a "secret" room, too!
Location
State CO
County Pueblo
Zoning A-3
Rooms
Basement Finished, Full, Sump Pump
Main Level Bedrooms 3
Interior
Interior Features Built-in Features, Five Piece Bath, High Ceilings, Kitchen Island, Open Floorplan, Pantry, Primary Suite, Quartz Counters, Smoke Free, Utility Sink, Walk-In Closet(s), Wet Bar
Heating Forced Air
Cooling Central Air
Flooring Laminate, Wood
Fireplaces Number 1
Fireplaces Type Electric, Other
Fireplace Y
Appliance Bar Fridge, Dishwasher, Disposal, Gas Water Heater, Microwave, Oven, Range, Range Hood, Refrigerator, Self Cleaning Oven, Sump Pump, Tankless Water Heater, Wine Cooler
Laundry In Unit
Exterior
Exterior Feature Lighting
Garage 220 Volts, Concrete, Dry Walled, Finished, Insulated Garage, Lighted
Garage Spaces 3.0
Fence None
Utilities Available Electricity Connected, Natural Gas Connected
View Mountain(s), Plains
Roof Type Architecural Shingle, Composition
Total Parking Spaces 3
Garage Yes
Building
Lot Description Level, Open Space, Suitable For Grazing
Foundation Slab
Sewer Septic Tank
Water Public
Level or Stories Two
Structure Type Frame, Stone, Wood Siding
Schools
Elementary Schools Prairie Winds
Middle Schools Liberty Point International
High Schools Pueblo West
School District Pueblo County 70
Others
Senior Community No
Ownership Individual
Acceptable Financing Cash, Conventional, FHA, VA Loan
Listing Terms Cash, Conventional, FHA, VA Loan
Special Listing Condition None
Read Less

© 2024 METROLIST, INC., DBA RECOLORADO® – All Rights Reserved
6455 S. Yosemite St., Suite 500 Greenwood Village, CO 80111 USA
Bought with Summit Ridge Group LLC
GET MORE INFORMATION




