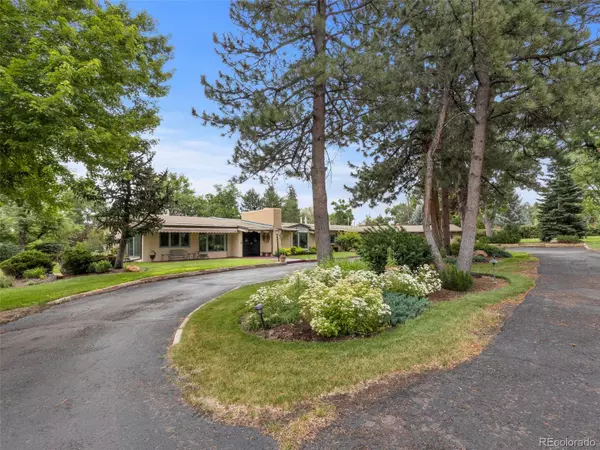For more information regarding the value of a property, please contact us for a free consultation.
2255 Cherryville CIR Greenwood Village, CO 80121
Want to know what your home might be worth? Contact us for a FREE valuation!

Our team is ready to help you sell your home for the highest possible price ASAP
Key Details
Sold Price $1,595,000
Property Type Single Family Home
Sub Type Single Family Residence
Listing Status Sold
Purchase Type For Sale
Square Footage 3,411 sqft
Price per Sqft $467
Subdivision Greenwood Acres
MLS Listing ID 6741561
Sold Date 08/31/22
Style Spanish
Bedrooms 4
Full Baths 2
Half Baths 1
Three Quarter Bath 1
HOA Y/N No
Abv Grd Liv Area 3,411
Originating Board recolorado
Year Built 1958
Annual Tax Amount $8,622
Tax Year 2021
Lot Size 1 Sqft
Acres 1.07
Property Description
Incredible opportunity awaits! Welcome to this lovely custom ranch nestled on a serene and secluded 1.07 acre, big enough for volleyball or many other sport courts, adjacent to the Highline Canal in the heart of coveted Greenwood Acres. This elegant gem sits at the end of a cul-de-sac tucked behind a private gate with a tree-lined circular drive leading you to the home. A bright formal entry with vaulted ceilings welcomes you. Upon entering note the open floor plan with walls of windows that overlook the grounds in every direction, flooding the home in natural light. A spacious family room anchored by a warm hearth steps out to charming patios that take advantage of the private setting and create a seamless blend of outdoor and indoor living. The spacious Chef’s kitchen is the heart of the home updated with slab granite, Viking, Bosch, and SubZero Appliances. The Primary Suite is a true retreat with remodeled bath and huge custom walk-in closet. Three additional bedrooms, a workout room and handsome office complete the home. Escape the summer heat by taking a plunge in the beautiful in-ground heated pool and spa, and pick raspberries for breakfast. In addition to the oversized attached two car garage, your favorite car enthusiast will appreciate the second garage that holds 4 cars in tandem. Newer Roof, Furnace and many windows replaced. Homes and lots of this caliber, in this neighborhood rarely come available! This unique home offers the privacy of the country and the comforts and proximity of the city. Minutes to Aspen Academy, Trader Joe’s, Streets of Southglenn, and backing to the Highline Canal. Award winning Littleton Schools.
Location
State CO
County Arapahoe
Rooms
Main Level Bedrooms 4
Interior
Interior Features Entrance Foyer, Granite Counters, No Stairs, Vaulted Ceiling(s), Walk-In Closet(s), Wet Bar
Heating Forced Air, Natural Gas
Cooling Central Air
Flooring Carpet, Laminate, Tile
Fireplaces Number 2
Fireplaces Type Dining Room, Family Room, Gas, Gas Log
Fireplace Y
Appliance Dishwasher, Disposal, Double Oven, Range Hood, Refrigerator
Exterior
Exterior Feature Private Yard, Rain Gutters
Garage Asphalt, Circular Driveway, Dry Walled, Oversized
Garage Spaces 6.0
Pool Outdoor Pool, Private
Roof Type Composition
Total Parking Spaces 6
Garage Yes
Building
Lot Description Cul-De-Sac, Greenbelt, Landscaped, Level, Open Space, Sloped, Sprinklers In Front, Sprinklers In Rear
Foundation Slab
Sewer Public Sewer
Water Public
Level or Stories One
Structure Type Frame, Wood Siding
Schools
Elementary Schools Highland
Middle Schools Euclid
High Schools Littleton
School District Littleton 6
Others
Senior Community No
Ownership Individual
Acceptable Financing Cash, Conventional, VA Loan
Listing Terms Cash, Conventional, VA Loan
Special Listing Condition None
Read Less

© 2024 METROLIST, INC., DBA RECOLORADO® – All Rights Reserved
6455 S. Yosemite St., Suite 500 Greenwood Village, CO 80111 USA
Bought with Colorado Home Realty
GET MORE INFORMATION




