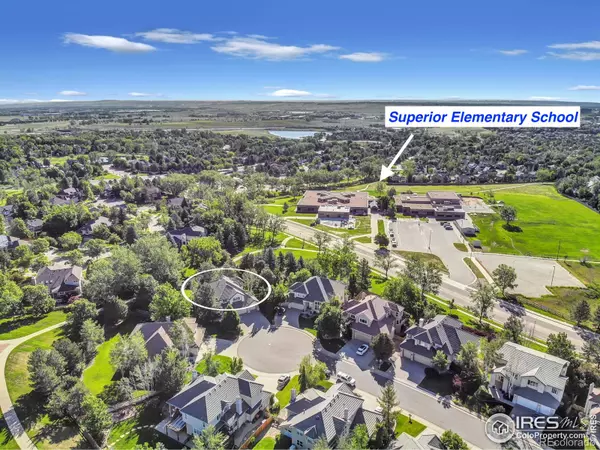For more information regarding the value of a property, please contact us for a free consultation.
1740 Vernon LN Superior, CO 80027
Want to know what your home might be worth? Contact us for a FREE valuation!

Our team is ready to help you sell your home for the highest possible price ASAP
Key Details
Sold Price $1,400,000
Property Type Single Family Home
Sub Type Single Family Residence
Listing Status Sold
Purchase Type For Sale
Square Footage 4,612 sqft
Price per Sqft $303
Subdivision Rock Creek Ranch Flg 3
MLS Listing ID IR968939
Sold Date 07/27/22
Style Contemporary
Bedrooms 4
Full Baths 3
Half Baths 1
Condo Fees $264
HOA Fees $22/ann
HOA Y/N Yes
Abv Grd Liv Area 2,981
Originating Board recolorado
Year Built 1995
Annual Tax Amount $7,066
Tax Year 2021
Acres 0.35
Property Description
Very rarely available! This updated home sits on a coveted cul-de-sac in North Superior. Backing to a greenbelt this well cared for home has an unbeatable location w/ easy access straight to Superior Elementary via path out the back. This home is basically brand new and fully renovated. With a modern, cohesive design it features an open floor plan for entertaining & a large lot for playing. The gourmet kitchen has high-end stainless steel appliances, quartz countertops, eat-in counter space, along w/ all the custom features any cook could dream of. Hardwood floors throughout the main level. The private primary suite includes a sitting area, fireplace, soaking tub, luxury shower, and walk-in closet. 2 additional upstairs bedrooms and 1 more in the basement. Fully finished basement is equipped w/ workout room, storage, and fun Tiki style bar. Outside you'll enjoy secluded backyard living. Close to Rock Creek's best amenities including pools, parks, shops & more. Don't miss on this one!
Location
State CO
County Boulder
Zoning SFR
Rooms
Basement Full
Interior
Interior Features Eat-in Kitchen, Five Piece Bath, Kitchen Island, Open Floorplan, Pantry, Vaulted Ceiling(s), Walk-In Closet(s), Wet Bar
Heating Forced Air
Cooling Central Air
Flooring Wood
Fireplaces Type Family Room, Living Room, Primary Bedroom
Fireplace N
Appliance Dishwasher, Disposal, Dryer, Microwave, Oven, Refrigerator, Washer
Exterior
Garage Spaces 3.0
Fence Fenced
Utilities Available Electricity Available, Natural Gas Available
Roof Type Spanish Tile
Total Parking Spaces 3
Garage Yes
Building
Lot Description Cul-De-Sac, Open Space, Sprinklers In Front
Sewer Public Sewer
Water Public
Level or Stories Two
Structure Type Stucco
Schools
Elementary Schools Superior
Middle Schools Eldorado K-8
High Schools Monarch
School District Boulder Valley Re 2
Others
Ownership Individual
Acceptable Financing Cash, Conventional, FHA, VA Loan
Listing Terms Cash, Conventional, FHA, VA Loan
Read Less

© 2024 METROLIST, INC., DBA RECOLORADO® – All Rights Reserved
6455 S. Yosemite St., Suite 500 Greenwood Village, CO 80111 USA
Bought with Homestead Real Estate, LLC
GET MORE INFORMATION




