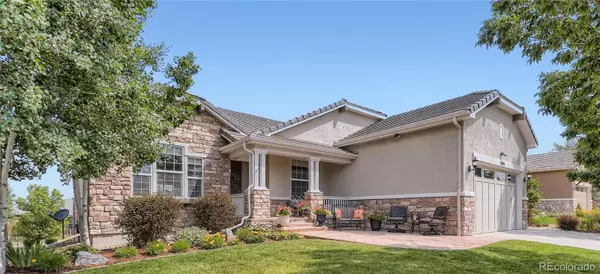For more information regarding the value of a property, please contact us for a free consultation.
4693 Belford CIR Broomfield, CO 80023
Want to know what your home might be worth? Contact us for a FREE valuation!

Our team is ready to help you sell your home for the highest possible price ASAP
Key Details
Sold Price $1,075,000
Property Type Single Family Home
Sub Type Single Family Residence
Listing Status Sold
Purchase Type For Sale
Square Footage 3,495 sqft
Price per Sqft $307
Subdivision Anthem Ranch
MLS Listing ID 4142300
Sold Date 08/08/22
Style Contemporary
Bedrooms 3
Full Baths 2
Three Quarter Bath 1
Condo Fees $603
HOA Fees $201/qua
HOA Y/N Yes
Abv Grd Liv Area 2,022
Originating Board recolorado
Year Built 2010
Annual Tax Amount $6,784
Tax Year 2021
Acres 0.17
Property Description
Relishing the majestic mountain views from your fully covered, elevated back deck and easy access to the concrete path right outside your walkout basement door--you can't get much better than that! This gorgeous Keystone model has been meticulously cared for, including recent exterior painting, new hickory hardwood flooring on main floor, fresh paint on upper interior walls and ceilings, as well as roll-down shades and awnings on back deck. Great curb appeal created by professional landscaping, stamped concrete patios, front and back, composite back decking, as well as wrought iron fencing. Exceptional interior features include kitchen custom pull-out drawers, granite countertops throughout, mosaic tile backsplash, and designer lighting fixtures. The professional finished basement includes an additional bedroom, 3/4 bath, spacious family room with modern wet bar/beverage center, AND a second private office/flex space. South facing lot! This is a rare find in a wonderful adult community with countless amenities, trails, clubs/activities and more! See 3Dtour icon above for a great interactive tour of the home and grounds.
Location
State CO
County Broomfield
Zoning PUD
Rooms
Basement Finished, Full, Walk-Out Access
Main Level Bedrooms 2
Interior
Interior Features Audio/Video Controls, Breakfast Nook, Ceiling Fan(s), Entrance Foyer, Five Piece Bath, Granite Counters, High Ceilings, High Speed Internet, Kitchen Island, Open Floorplan, Pantry, Primary Suite, Radon Mitigation System, Smoke Free, Sound System, Walk-In Closet(s)
Heating Forced Air
Cooling Central Air
Flooring Carpet, Tile, Wood
Fireplaces Type Gas, Great Room
Fireplace N
Appliance Bar Fridge, Convection Oven, Dishwasher, Disposal, Dryer, Gas Water Heater, Humidifier, Microwave, Oven, Refrigerator, Sump Pump, Washer, Water Purifier
Exterior
Exterior Feature Dog Run, Rain Gutters
Garage Concrete, Dry Walled, Finished, Floor Coating, Lighted
Garage Spaces 2.0
Fence Partial
Utilities Available Cable Available, Electricity Connected, Natural Gas Connected
View Mountain(s)
Roof Type Spanish Tile
Total Parking Spaces 2
Garage Yes
Building
Lot Description Greenbelt, Landscaped, Master Planned, Open Space, Sloped, Sprinklers In Front, Sprinklers In Rear
Foundation Concrete Perimeter
Sewer Public Sewer
Water Public
Level or Stories One
Structure Type Frame, Stone, Stucco
Schools
Elementary Schools Coyote Ridge
Middle Schools Rocky Top
High Schools Legacy
School District Adams 12 5 Star Schl
Others
Senior Community Yes
Ownership Individual
Acceptable Financing Cash, Conventional, FHA, VA Loan
Listing Terms Cash, Conventional, FHA, VA Loan
Special Listing Condition None
Pets Description Cats OK, Dogs OK
Read Less

© 2024 METROLIST, INC., DBA RECOLORADO® – All Rights Reserved
6455 S. Yosemite St., Suite 500 Greenwood Village, CO 80111 USA
Bought with Sellstate ACE Realty
GET MORE INFORMATION




