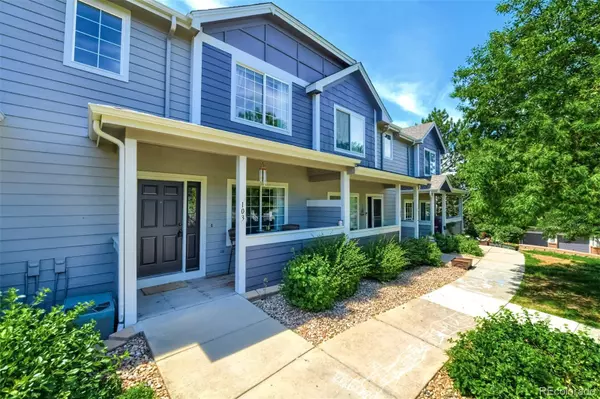For more information regarding the value of a property, please contact us for a free consultation.
19227 E Gunnison PL #103 Aurora, CO 80017
Want to know what your home might be worth? Contact us for a FREE valuation!

Our team is ready to help you sell your home for the highest possible price ASAP
Key Details
Sold Price $377,000
Property Type Condo
Sub Type Condominium
Listing Status Sold
Purchase Type For Sale
Square Footage 1,096 sqft
Price per Sqft $343
Subdivision Louisiana Purchase
MLS Listing ID 4098341
Sold Date 08/01/22
Bedrooms 2
Full Baths 2
Half Baths 1
Condo Fees $310
HOA Fees $310/mo
HOA Y/N Yes
Abv Grd Liv Area 1,096
Originating Board recolorado
Year Built 2000
Annual Tax Amount $1,923
Tax Year 2021
Acres 0.02
Property Description
This townhome has it all!! You are greeted with a beautiful covered porch that faces an interior greenbelt. Inside there is a nice open floor plan perfect for entertaining! The kitchen features stainless steel appliances, tons of natural light, backsplash, lots of cabinets, and opens up to the dining room. Attached to the dining room is a private balcony where you can enjoy a quiet cup of coffee in the morning. A nice size living room and a half bath rounds out the first floor. Upstairs features TWO primary bedrooms with attached full size bathrooms! Each bedroom has ceiling fans, big windows and nice size closets. In the basement you will find the laundry room, washer and dryer included and an attached two car garage. You can't beat the location, close to E-470, restaurants, Southlands Mall, and public transportation. HOA includes pool, clubhouse, fitness center, and other great amenities!
Location
State CO
County Arapahoe
Rooms
Basement Partial
Interior
Interior Features Ceiling Fan(s), High Ceilings, Laminate Counters, Open Floorplan, Primary Suite, Smoke Free
Heating Forced Air
Cooling Central Air
Flooring Carpet, Laminate
Fireplace N
Appliance Dishwasher, Dryer, Microwave, Oven, Refrigerator, Washer
Laundry In Unit
Exterior
Exterior Feature Balcony
Garage Spaces 2.0
Utilities Available Cable Available
Roof Type Composition
Total Parking Spaces 2
Garage Yes
Building
Lot Description Greenbelt, Landscaped, Near Public Transit
Sewer Public Sewer
Water Public
Level or Stories Two
Structure Type Frame, Wood Siding
Schools
Elementary Schools Side Creek
Middle Schools Mrachek
High Schools Rangeview
School District Adams-Arapahoe 28J
Others
Senior Community No
Ownership Individual
Acceptable Financing Cash, Conventional, FHA, VA Loan
Listing Terms Cash, Conventional, FHA, VA Loan
Special Listing Condition None
Pets Description Cats OK, Dogs OK
Read Less

© 2024 METROLIST, INC., DBA RECOLORADO® – All Rights Reserved
6455 S. Yosemite St., Suite 500 Greenwood Village, CO 80111 USA
Bought with Ed Prather Real Estate
GET MORE INFORMATION




