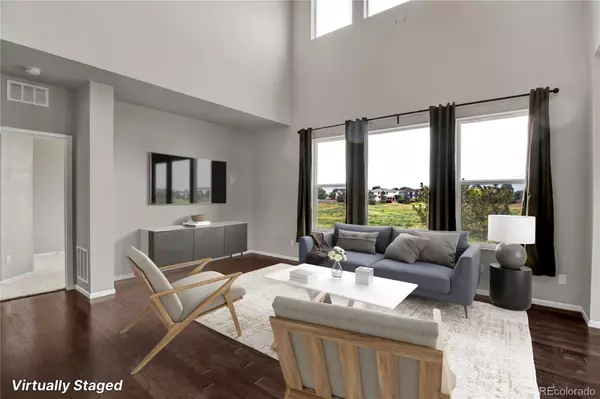For more information regarding the value of a property, please contact us for a free consultation.
1523 Honeysuckle CT Brighton, CO 80601
Want to know what your home might be worth? Contact us for a FREE valuation!

Our team is ready to help you sell your home for the highest possible price ASAP
Key Details
Sold Price $650,000
Property Type Single Family Home
Sub Type Single Family Residence
Listing Status Sold
Purchase Type For Sale
Square Footage 2,570 sqft
Price per Sqft $252
Subdivision Indigo Trails
MLS Listing ID 1805721
Sold Date 08/18/22
Bedrooms 4
Full Baths 1
Three Quarter Bath 2
Condo Fees $75
HOA Fees $75/mo
HOA Y/N Yes
Abv Grd Liv Area 2,570
Originating Board recolorado
Year Built 2017
Annual Tax Amount $5,523
Tax Year 2021
Acres 0.21
Property Description
Your new home awaits on the move-in-ready abode in Indigo Trails backing to open space! Enjoy an open concept main floor accented by beautiful hardwood floors, modern recessed lighting, brand new carpet, brilliant natural light & soaring vaulted ceilings. The well-appointed kitchen delights with gorgeous granite countertops, a large island with seating, a tile backsplash, a pantry & stainless steel appliances including a gas range. Seamlessly transition to outdoor entertaining via a sliding glass door off the dining room that opens out to the large fenced backyard complete with xeriscaping, a patio & sweeping open space views. Elegant living room is highlighted by a dramatic 2-floor vaulted ceiling and striking mountain views. The main floor is completed by a private bedroom ideal for guests, a bathroom & a dedicated office with French doors. Upper level hosts the primary suite, a flexible loft space, a convenient laundry room, a full bathroom with double sinks & 2 sunny secondary bedrooms. The private primary suite impresses with a sizable walk-in closet and a bathroom with double sinks atop a quartz countertop. Unfinished full basement is a blank canvas providing great storage space or the potential to finish and expand into down the road. Additional updates include a new hot water heater and recently serviced central air units. Ideally situated on a quiet cul-de-sac in a welcoming neighborhood with quick access to I-76, shopping, dining & much more!
Location
State CO
County Adams
Rooms
Basement Interior Entry, Sump Pump, Unfinished
Main Level Bedrooms 1
Interior
Interior Features Built-in Features, Ceiling Fan(s), Eat-in Kitchen, Entrance Foyer, Granite Counters, High Ceilings, Kitchen Island, Open Floorplan, Pantry, Primary Suite, Quartz Counters, Smart Thermostat, Vaulted Ceiling(s), Walk-In Closet(s)
Heating Forced Air, Natural Gas
Cooling Central Air
Flooring Carpet, Tile, Wood
Fireplace Y
Appliance Dishwasher, Disposal, Dryer, Gas Water Heater, Microwave, Range, Refrigerator, Sump Pump, Washer
Laundry Laundry Closet
Exterior
Exterior Feature Lighting, Private Yard, Rain Gutters
Garage Concrete, Oversized
Garage Spaces 2.0
Fence Full
Utilities Available Cable Available, Electricity Connected, Internet Access (Wired), Natural Gas Connected, Phone Connected
View Mountain(s)
Roof Type Architecural Shingle
Total Parking Spaces 6
Garage Yes
Building
Lot Description Cul-De-Sac, Landscaped, Sprinklers In Front
Sewer Public Sewer
Water Public
Level or Stories Two
Structure Type Frame, Stone, Vinyl Siding
Schools
Elementary Schools Southeast
Middle Schools Prairie View
High Schools Prairie View
School District School District 27-J
Others
Senior Community No
Ownership Individual
Acceptable Financing 1031 Exchange, Cash, Conventional, FHA, VA Loan
Listing Terms 1031 Exchange, Cash, Conventional, FHA, VA Loan
Special Listing Condition None
Pets Description Cats OK, Dogs OK, Yes
Read Less

© 2024 METROLIST, INC., DBA RECOLORADO® – All Rights Reserved
6455 S. Yosemite St., Suite 500 Greenwood Village, CO 80111 USA
Bought with Paisano Realty, Inc.
GET MORE INFORMATION




